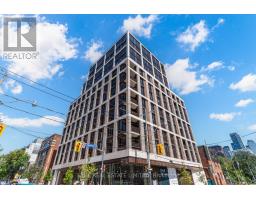710 - 1060 SHEPPARD AVENUE W, Toronto, Ontario, CA
Address: 710 - 1060 SHEPPARD AVENUE W, Toronto, Ontario
Summary Report Property
- MKT IDW9050230
- Building TypeApartment
- Property TypeSingle Family
- StatusBuy
- Added14 weeks ago
- Bedrooms2
- Bathrooms1
- Area0 sq. ft.
- DirectionNo Data
- Added On13 Aug 2024
Property Overview
Discover urban living at its finest in this stylish 1 bedroom + den condo with an open concept layout. Boasting 720 sq ft of living space, this unit is designed for comfort and functionality. Step into a bright and airy living area with laminate flooring throughout. The kitchen features stainless steel appliances and elegant granite countertops. The functional den provides a versatile space that can be used as a home office or additional living area.Retreat to the master bedroom, which offers a generous size, complete with a walk-in closet. Step out onto the balcony to enjoy clear south-east city views, a perfect spot for your morning coffee or evening relaxation. The location is unbeatable, with convenient access to TTC and GO Train station just steps away, making commuting a breeze. You'll also be close to major highways, malls, grocery stores, Costco, and a variety of restaurants, making this the perfect spot for city living. your perfect city oasis awaits! **** EXTRAS **** 1 underground parking spot included - Amenities Include 24/7 concierge, indoor pool/sauna, gym, party room, guest suites, golf stimulator & many more. (id:51532)
Tags
| Property Summary |
|---|
| Building |
|---|
| Level | Rooms | Dimensions |
|---|---|---|
| Main level | Living room | 5.12 m x 3.05 m |
| Dining room | 5.12 m x 3.05 m | |
| Kitchen | 3.81 m x 2.83 m | |
| Primary Bedroom | 5.21 m x 3.05 m | |
| Den | 2.16 m x 1.86 m |
| Features | |||||
|---|---|---|---|---|---|
| Balcony | In suite Laundry | Underground | |||
| Dishwasher | Dryer | Microwave | |||
| Refrigerator | Stove | Washer | |||
| Central air conditioning | Security/Concierge | Exercise Centre | |||
| Visitor Parking | Party Room | ||||














































