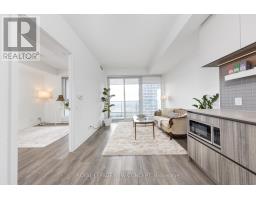7702 - 55 COOPER STREET, Toronto, Ontario, CA
Address: 7702 - 55 COOPER STREET, Toronto, Ontario
2 Beds1 Baths0 sqftStatus: Buy Views : 605
Price
$929,000
Summary Report Property
- MKT IDC9018541
- Building TypeApartment
- Property TypeSingle Family
- StatusBuy
- Added14 weeks ago
- Bedrooms2
- Bathrooms1
- Area0 sq. ft.
- DirectionNo Data
- Added On13 Aug 2024
Property Overview
657 SQF+116 sqf *balconyOne plus Den(can be bed room)*Brand New Luxury Condo By Menkes. *Sugar Wharf West Tower*Large Balcony Overlooking Toronto Skyline. Large Windows, Laminate Floors, Open Concept Kitchen, Large Den Can Be Used As Second Bedroom. Transit Accessible With PATH Access, Steps To Farm Boy, LCBO, Loblaws, George Brown College, Shopping, Restaurants, Takeout ,Steps Away From Sugar Beach, Employment, Shops & Restaurants. Farm Boy, Loblaws, Lcbo. Direct Access To Future Path & School. Live In The Best And The Largest Toronto Waterfront Community. Spacious north Exposure. The Lake. The Life. The City **** EXTRAS **** Built-In Fridge & Dishwasher, Cooktop, Oven, Washer & Dryer.Window Coverings (id:51532)
Tags
| Property Summary |
|---|
Property Type
Single Family
Building Type
Apartment
Community Name
Waterfront Communities C8
Title
Condominium/Strata
Parking Type
Underground
| Building |
|---|
Bedrooms
Above Grade
1
Below Grade
1
Bathrooms
Total
2
Interior Features
Appliances Included
Window Coverings
Flooring
Laminate
Building Features
Features
Balcony, Carpet Free
Building Amenities
Party Room, Visitor Parking, Recreation Centre, Security/Concierge, Exercise Centre
Heating & Cooling
Cooling
Central air conditioning
Heating Type
Forced air
Exterior Features
Exterior Finish
Concrete
Neighbourhood Features
Community Features
Pet Restrictions
Amenities Nearby
Public Transit
Maintenance or Condo Information
Maintenance Fees
$588 Monthly
Maintenance Fees Include
Insurance, Common Area Maintenance
Maintenance Management Company
MenRes Property Management Inc. 416-224-9465
Parking
Parking Type
Underground
| Land |
|---|
Other Property Information
Zoning Description
residential condo
| Level | Rooms | Dimensions |
|---|---|---|
| Main level | Living room | 3.07 m x 3.62 m |
| Dining room | 2.89 m x 3.44 m | |
| Kitchen | 2.89 m x 3.44 m | |
| Primary Bedroom | 2.74 m x 3.32 m | |
| Den | 2.74 m x 2 m | |
| Foyer | 1.52 m x 1.52 m | |
| Laundry room | 0.9 m x 0.9 m |
| Features | |||||
|---|---|---|---|---|---|
| Balcony | Carpet Free | Underground | |||
| Window Coverings | Central air conditioning | Party Room | |||
| Visitor Parking | Recreation Centre | Security/Concierge | |||
| Exercise Centre | |||||




































