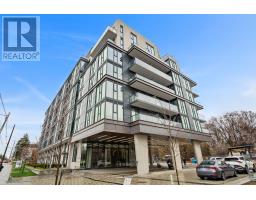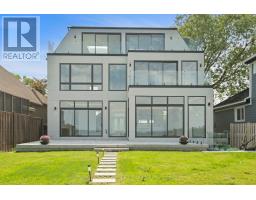810 - 650 KING STREET W, Toronto, Ontario, CA
Address: 810 - 650 KING STREET W, Toronto, Ontario
Summary Report Property
- MKT IDC9233562
- Building TypeApartment
- Property TypeSingle Family
- StatusBuy
- Added14 weeks ago
- Bedrooms2
- Bathrooms2
- Area0 sq. ft.
- DirectionNo Data
- Added On13 Aug 2024
Property Overview
The Best Of King West. Masterfully Designed Two-Bedroom Condominium At One Of Downtown Torontos Finest Addresses. Coveted South-East Corner Residence Merges Style And Sophistication Through High-End Custom Features And Contemporary Finishes. Panoramic Floor-To-Ceiling Windows Showcase Unobstructed CN Tower & Skyline Views. Remarkably Spacious Open Floor Plan. Sun-Flooded Principal Rooms Flow Seamlessly Onto Massive Wraparound Terrace Through Two Walk-Out Access Points. Trendy Designer Light Fixtures, Automatic Blinds, Hardwood Floors & Abundant Storage Throughout. Foyer W/ Custom-Designed Floating Shelf & Mirrored Black Panel Wall. Sleek Black-Tiled Guest Bathroom W/ Combined Bathtub & Shower. Modern Eat-In Kitchen W/ Integrated F/F, Premium Appliances, Beverage Cooler, Expansive Central Island W/ Breakfast Bar & Elegant Mirrored Backsplash. Dining Room W/ Custom Pantry & Exquisite Built-In Bar W/ Granite Countertop. Bright Living Room Outfitted W/ Loft-Style Concrete Finishes & Flood Lights For Stunning Nighttime Ambiance. Generously-Sized Primary Bedroom Has Floor-To-Ceiling Windows W/ Automatic Blackout Blinds, Stylish Accent Wall, Fully-Appointed Walk-In Wardrobe, Additional Closet Space & Three-Piece Ensuite. Second Bedroom W/ Large Closets, Textured Accent Wall & Oversized Windows. Highly-Desirable Continuous Balcony Is Barbecue-Ready W/ Professionally-Maintained Greenery & Mesmerizing Vistas. Conveniently-Positioned Underground Parking Spot & Storage Locker Included. Access To Building Amenities, 24-Hour Security, Fitness Centre & Private Social/Coworking Courtyard. Sublime Location Among The Best Shopping, Dining & Entertainment On King Street West. **** EXTRAS **** Bosch F/F & 5-Burner Cooktop, DW, Frigidaire Beverage Cooler, Panasonic Microwave, Sound System, Whirlpool WD, Remote Control Blinds, 24-Hr Concierge Security, Parking Spot, Storage Locker, Fitness Centre & Resident Courtyard Access. (id:51532)
Tags
| Property Summary |
|---|
| Building |
|---|
| Level | Rooms | Dimensions |
|---|---|---|
| Main level | Foyer | 1.83 m x 1.67 m |
| Living room | 4.93 m x 3.53 m | |
| Dining room | 4.94 m x 3.53 m | |
| Kitchen | 4.94 m x 2.63 m | |
| Primary Bedroom | 5.37 m x 3.17 m | |
| Bedroom 2 | 3.39 m x 3.13 m |
| Features | |||||
|---|---|---|---|---|---|
| Balcony | Carpet Free | Underground | |||
| Central air conditioning | Storage - Locker | ||||
































































