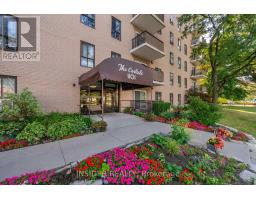904 - 435 RICHMOND STREET W, Toronto, Ontario, CA
Address: 904 - 435 RICHMOND STREET W, Toronto, Ontario
Summary Report Property
- MKT IDC8454692
- Building TypeApartment
- Property TypeSingle Family
- StatusBuy
- Added22 weeks ago
- Bedrooms2
- Bathrooms2
- Area0 sq. ft.
- DirectionNo Data
- Added On18 Jun 2024
Property Overview
Experience The Ultimate Urban Lifestyle In The Iconic, Fabrik Residences. Located Just Steps From Everything:Kensington Market, U Of T, The Financial District, Art, Shops, Restaurants And Toronto's Fashion District In The Heart Of The Vibrant Queen West Neighbourhood. A Fantastic Corner Suite, The 'Spadina' Model By Menkes Is One Of The Best Designs, Providing Optimal Space Utilization And Style With 9'Ceilings And Features A Large Kitchen And Living Area With 2 Bedrooms, 2 Bathrooms And A Spacious Balcony. The Kitchen Features A Granite Countertop With Builtin Appliances (Refrigerator, Stove And Dishwasher) And A Microwave. A Wonderful Southeast Facing Exposure Allows For Maximum Sunlight Throughout The Day And Views Of The Beautiful Toronto Skyline. This Property Is Ideal For The Urban Dweller And Offers Easy Access To Getting Around The Busy City With Two Nearby Major Streetcars And Subway Stations (2 Min Walk To Future Ontario Line Stn At Queen/Spadina). The Very Best Of Downtown! **** EXTRAS **** Gym/fitness centre, rooftop terrace, pet spa, meeting room, games room, party room and guest suites available (id:51532)
Tags
| Property Summary |
|---|
| Building |
|---|
| Level | Rooms | Dimensions |
|---|---|---|
| Flat | Living room | 4.57 m x 3.68 m |
| Kitchen | 3.76 m x 3.53 m | |
| Dining room | 3.53 m x 3.76 m | |
| Primary Bedroom | 3.05 m x 2.82 m | |
| Bedroom 2 | 2.92 m x 2.57 m | |
| Foyer | 2.56 m x 1.09 m |
| Features | |||||
|---|---|---|---|---|---|
| Balcony | Underground | Dryer | |||
| Window Coverings | Central air conditioning | Security/Concierge | |||
| Exercise Centre | Party Room | Visitor Parking | |||























































