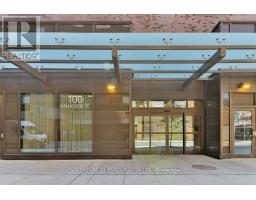905 - 33 SINGER COURT, Toronto, Ontario, CA
Address: 905 - 33 SINGER COURT, Toronto, Ontario
Summary Report Property
- MKT IDC8245990
- Building TypeApartment
- Property TypeSingle Family
- StatusBuy
- Added14 weeks ago
- Bedrooms3
- Bathrooms2
- Area0 sq. ft.
- DirectionNo Data
- Added On13 Aug 2024
Property Overview
Welcome to #905 - 33 Singer Crt, where urban convenience meets contemporary comfort in the heart of Concord Park Place. This stunning 2 bedroom + study corner unit has almost 1000 sq ft of interior space and boasts a panoramic northwest view of the surrounding community. Step inside to discover a bright and spacious layout. Floor-to-ceiling windows span the unit creating a warm and inviting atmosphere. The open-concept kitchen invites culinary adventures, while 9' ceilings add an airy touch to the living space. Residents of the building enjoy a plethora of amenities, including an indoor pool, gym, basketball and badminton courts, yoga room, and even a pet spa, ensuring every lifestyle need is met within the confines of this vibrant community. Convenience is key with TTC subway stations within walking distance, along with shopping malls, grocery stores, and parks, 401 and 404 just minutes away. (id:51532)
Tags
| Property Summary |
|---|
| Building |
|---|
| Level | Rooms | Dimensions |
|---|---|---|
| Other | Living room | 5.8 m x 3.38 m |
| Dining room | Measurements not available | |
| Kitchen | 3.97 m x 3.36 m | |
| Primary Bedroom | 3.1 m x 3.05 m | |
| Bedroom 2 | 3.1 m x 3 m | |
| Study | 1.7 m x 1.7 m |
| Features | |||||
|---|---|---|---|---|---|
| Balcony | Underground | Blinds | |||
| Dishwasher | Dryer | Refrigerator | |||
| Stove | Washer | Central air conditioning | |||
| Exercise Centre | Party Room | Visitor Parking | |||
| Security/Concierge | Storage - Locker | ||||


























































