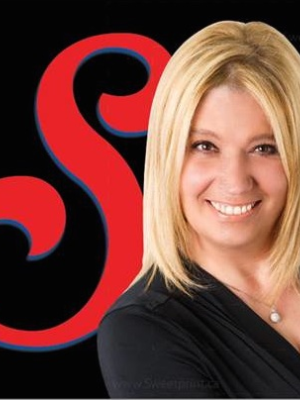PH 904 - 293 THE KINGSWAY, Toronto, Ontario, CA
Address: PH 904 - 293 THE KINGSWAY, Toronto, Ontario
Summary Report Property
- MKT IDW9054729
- Building TypeApartment
- Property TypeSingle Family
- StatusBuy
- Added14 weeks ago
- Bedrooms2
- Bathrooms2
- Area0 sq. ft.
- DirectionNo Data
- Added On13 Aug 2024
Property Overview
Discover Luxury Living at 293 The Kingsway- an exquisite new residence offering 2 bedroom , 2 washroom plus den with open, spacious floor plans and floor-to-ceiling windows that showcase your space with natural light. Revel in high-end modern finishes and a gourmet kitchen with stainless steel appliances. This prime location is steps away from the convenience of Humbertown Plaza, serene parks, top-notch schools, and a vibrant dining scene. Seamless access to Public Transit simplifies your daily commute. But it's not just about the gorgeous interiors; the building itself is a masterpiece. Enjoy a number of upcoming amenities, including a dedicated concierge, fitness center, rooftop terrace, and inviting games/party room. Relax in the stylish lounge that's perfect for socializing. 293The Kingsway offers opulent, contemporary living, redefining your lifestyle. This isn't just a residence; it's a gateway to elegance, convenience, and the ultimate in luxury living. **** EXTRAS **** Parking, Locker, Stainless Steel Appliances (Fridge, Stove, Dishwasher, Microwave), Stacked Washer & Dryer. (id:51532)
Tags
| Property Summary |
|---|
| Building |
|---|
| Level | Rooms | Dimensions |
|---|---|---|
| Main level | Living room | 5.3 m x 4.42 m |
| Dining room | 5.3 m x 4.42 m | |
| Kitchen | 5.3 m x 4.42 m | |
| Den | 2.47 m x 2.83 m | |
| Primary Bedroom | 3.41 m x 3.14 m | |
| Bedroom 2 | 2.77 m x 2.71 m |
| Features | |||||
|---|---|---|---|---|---|
| Balcony | Underground | Dishwasher | |||
| Dryer | Microwave | Refrigerator | |||
| Stove | Washer | Central air conditioning | |||
| Storage - Locker | |||||
















































