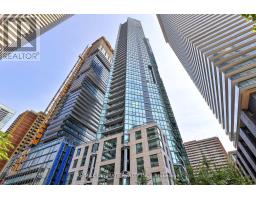PH07 - 39 BRANT STREET, Toronto, Ontario, CA
Address: PH07 - 39 BRANT STREET, Toronto, Ontario
Summary Report Property
- MKT IDC8443426
- Building TypeApartment
- Property TypeSingle Family
- StatusBuy
- Added14 weeks ago
- Bedrooms2
- Bathrooms3
- Area0 sq. ft.
- DirectionNo Data
- Added On13 Aug 2024
Property Overview
Unveiling a magnificent and expansive 2-bedroom, 3-bathroom penthouse unit nestled within The Brant Park Condos! This exceptional dwelling spans nearly 1,200 square feet and features a spacious north-facing terrace, offering an abundance of natural light that illuminates the interior. Boasting elegant engineered hardwood floors and lavish high-end finishes, this home showcases striking exposed concrete accent walls and a contemporary European-style kitchen complete with stainless steel appliances. Ideal for urban living, this property is conveniently located within walking distance to an array of top-tier amenities in downtown Toronto, including convenient transit options, acclaimed restaurants, bustling nightlife, entertainment venues, upscale shopping, and so much more! **** EXTRAS **** 2 Lockers* Ample Storage! Maintenance fees include A/C/heating /common rooms/gym/etc. (Excludes internet / utilities) (id:51532)
Tags
| Property Summary |
|---|
| Building |
|---|
| Level | Rooms | Dimensions |
|---|---|---|
| Main level | Living room | 6.86 m x 5.49 m |
| Dining room | 6.86 m x 5.49 m | |
| Kitchen | 6.86 m x 5.49 m | |
| Upper Level | Primary Bedroom | 3.07 m x 3.63 m |
| Bedroom 2 | 2.74 m x 2.64 m |
| Features | |||||
|---|---|---|---|---|---|
| Underground | Oven - Built-In | Dishwasher | |||
| Dryer | Microwave | Refrigerator | |||
| Stove | Washer | Window Coverings | |||
| Central air conditioning | Security/Concierge | Exercise Centre | |||
| Party Room | Storage - Locker | ||||




























































