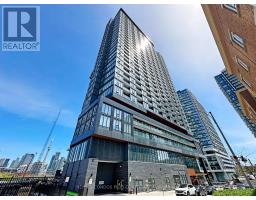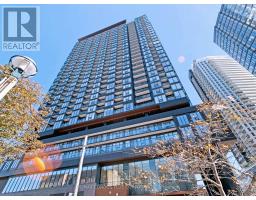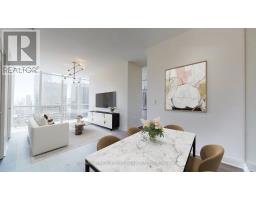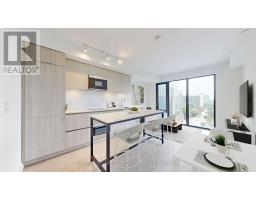PH12 - 88 GRANDVIEW WAY, Toronto, Ontario, CA
Address: PH12 - 88 GRANDVIEW WAY, Toronto, Ontario
Summary Report Property
- MKT IDC8466236
- Building TypeApartment
- Property TypeSingle Family
- StatusBuy
- Added14 weeks ago
- Bedrooms2
- Bathrooms2
- Area0 sq. ft.
- DirectionNo Data
- Added On13 Aug 2024
Property Overview
**Calling All Penthouse Enthusiasts** Discover this brand new, fully renovated penthouse, masterfully built by Tridel, featuring unobstructed panoramic views to the south and east. This bright and spacious corner unit is bathed in natural light, offering breathtaking views from every room. The living space is generously sized and tastefully finished, equipped with top-of-the-line appliances. Located in the highly sought-after Earl Haig and McKee School District, this property represents luxury living at its finest. A must-see property in a prime location steps to a 24-hour Metro, minutes from amenities, close to two subway stations, top-ranked schools, and easy access to highways, shopping, restaurants, and more. Don't miss this opportunity to own a piece of luxury! **** EXTRAS **** All existing appliances: S/S Fridge, Cooktop, Wall-mount Oven, Wall-mount Microwave, B/I Dishwasher, Range hood And Washer/Dryer(combined). Existing Window Coverings And Electrical Light Fixtures. (id:51532)
Tags
| Property Summary |
|---|
| Building |
|---|
| Level | Rooms | Dimensions |
|---|---|---|
| Flat | Living room | 4.83 m x 2.79 m |
| Dining room | 2.95 m x 4.17 m | |
| Kitchen | 6.1 m x 2.84 m | |
| Primary Bedroom | 4.72 m x 4.04 m | |
| Bedroom 2 | 2.95 m x 4.01 m |
| Features | |||||
|---|---|---|---|---|---|
| Underground | Oven - Built-In | Central air conditioning | |||
| Recreation Centre | Visitor Parking | Exercise Centre | |||
































































