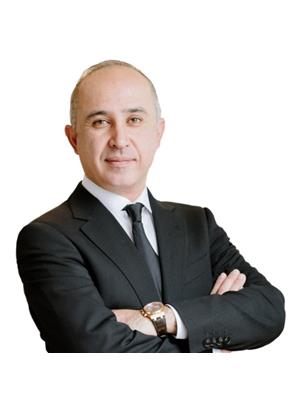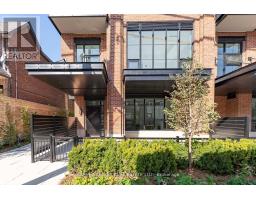PH3 - 1331 QUEEN STREET E, Toronto, Ontario, CA
Address: PH3 - 1331 QUEEN STREET E, Toronto, Ontario
Summary Report Property
- MKT IDE9242560
- Building TypeApartment
- Property TypeSingle Family
- StatusBuy
- Added14 weeks ago
- Bedrooms3
- Bathrooms2
- Area0 sq. ft.
- DirectionNo Data
- Added On13 Aug 2024
Property Overview
Located In The Heart Of Leslieville, George Is A Boutique, Intimate Residence, This South facing Penthouse One Is Arguably Its Most Prestigious. Built For Design-Conscious Urbanites W/ An Eye For The Good Life: South West Exposure W/ Sweeping, Panoramic Views Of The Lake & Downtown Toronto Skyline. 1228 Square feet of comfort and luxury with 3 Large Bedrooms over large Great Room, Dining Room and Kitchen open to a 407 Sf Of The Ultra Wide ""Urban Yard"" (43 X 9.6 Ft)-Stretch Out W/ Your Loved Ones, Live, Play, Cook & Entertain.They Don't Make Units This Expansive Anymore. **** EXTRAS **** S/S Appl, Gas Range & Bbq, Electrolux W/D, Glass Showers, Dropped Smooth Ceilings Over 10', Lots Of B/I Storage. Roof Top Terr W/ Fire Pit, Lounge, Out+Indoor Gym, Dog Wash, Streetcar, Shops & Best Restaurants At Doorstep. Internet Incl. (id:51532)
Tags
| Property Summary |
|---|
| Building |
|---|
| Land |
|---|
| Level | Rooms | Dimensions |
|---|---|---|
| Main level | Great room | 4 m x 4.6 m |
| Dining room | 15.11 m x 11.7 m | |
| Kitchen | 2.9 m x 15.1 m | |
| Primary Bedroom | 3.26 m x 3.41 m | |
| Bedroom 2 | 2.77 m x 2.8 m | |
| Bedroom 3 | 3.14 m x 3.57 m |
| Features | |||||
|---|---|---|---|---|---|
| Underground | Central air conditioning | Security/Concierge | |||
| Exercise Centre | Visitor Parking | Party Room | |||
| Separate Electricity Meters | Storage - Locker | ||||



























































