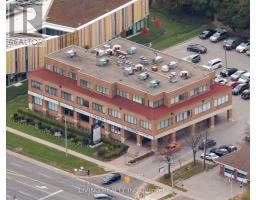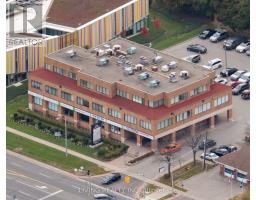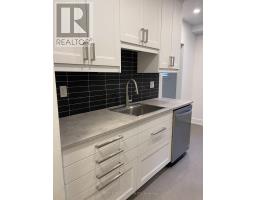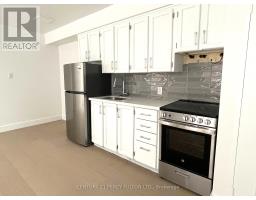1029 KING Street W Unit# 225 TCNI - Niagara, Toronto, Ontario, CA
Address: 1029 KING Street W Unit# 225, Toronto, Ontario
Summary Report Property
- MKT ID40695846
- Building TypeApartment
- Property TypeSingle Family
- StatusRent
- Added3 weeks ago
- Bedrooms1
- Bathrooms1
- AreaNo Data sq. ft.
- DirectionNo Data
- Added On05 Feb 2025
Property Overview
Welcome to this chic 1 bedroom, 1 bath, two-storey open loft condo in the stylish Electra Lofts condo building, located in the vibrant Liberty Village. This unique space offers the perfect combination of modern design, urban living, and convenience, making it an ideal home for professionals or couples looking to enjoy all that the city has to offer. This unit offers an open-concept living area with soaring ceilings that create a sense of grandeur and spaciousness. The lofts signature large windows flood the space with natural light, enhancing the bright and contemporary ambiance. The second-floor bedroom overlooks the living space, creating a true loft feel, while providing privacy and comfort. The building itself boasts a range of exceptional amenities for its residents. Stay fit and active with access to a large exercise room and a separate cardio room, perfect for maintaining a healthy lifestyle without leaving the building. Other features include a party room which is ideal for hosting larger gatherings. Other bonus features include 1 underground parking spot. This loft is the epitome of urban living, offering a perfect blend of luxury, convenience, and lifestyle. (id:51532)
Tags
| Property Summary |
|---|
| Building |
|---|
| Land |
|---|
| Level | Rooms | Dimensions |
|---|---|---|
| Second level | Laundry room | Measurements not available |
| 4pc Bathroom | Measurements not available | |
| Primary Bedroom | 11'3'' x 12'9'' | |
| Main level | Living room | 11'3'' x 16'10'' |
| Kitchen | 9'0'' x 8'5'' |
| Features | |||||
|---|---|---|---|---|---|
| Balcony | Underground | None | |||
| Dishwasher | Refrigerator | Stove | |||
| Washer | Microwave Built-in | Window Coverings | |||
| Central air conditioning | Exercise Centre | Party Room | |||































