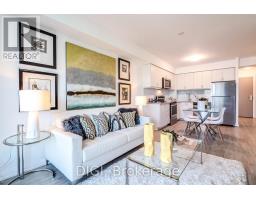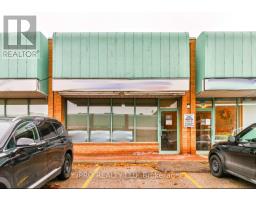1101 - 705 KING STREET W, Toronto, Ontario, CA
Address: 1101 - 705 KING STREET W, Toronto, Ontario
Summary Report Property
- MKT IDC9050797
- Building TypeApartment
- Property TypeSingle Family
- StatusRent
- Added14 weeks ago
- Bedrooms2
- Bathrooms1
- AreaNo Data sq. ft.
- DirectionNo Data
- Added On13 Aug 2024
Property Overview
Large Condo Alert! Discover urban living at its finest located in the heart of Toronto's vibrant King West neighbourhood. This bright & spacious unit offers breathtaking south-west views of the city skyline/lake. 1 bedroom +Solarium large enough for a 2nd bedroom. A fully staffed recreation centre includes an abundance of amenities and on-site activities such as group exercise classes, community movie nights, private theatre, library, meeting/study stalls and much more not to mention ample visitors parking. Indoor and Outdoor Pools for all seasons! A self-serve car wash in the underground parking. Grocery store access right from the lobby. Just steps away from trendy restaurants, cafes, & shops, this property offers the ultimate urban lifestyle. Don't miss the opportunity to make this sophisticated King West condo your next home. **** EXTRAS **** Landlord has installed new floors in living room/solarium/bedroom. Photos do not show the new grey, vinyl (hardwood look-a-like) floors. Laundry room is on each floor (coin operated). Mailroom P1. Tenant pays Hydro. (id:51532)
Tags
| Property Summary |
|---|
| Building |
|---|
| Level | Rooms | Dimensions |
|---|---|---|
| Flat | Living room | 3.68 m x 5.11 m |
| Kitchen | 1.4 m x 3.28 m | |
| Solarium | 2.58 m x 2.91 m | |
| Bedroom | 3.43 m x 4.1 m |
| Features | |||||
|---|---|---|---|---|---|
| Balcony | Laundry- Coin operated | Underground | |||
| Window Coverings | Wall unit | Security/Concierge | |||
| Exercise Centre | Recreation Centre | ||||










































