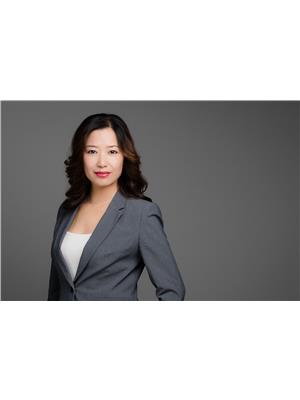1308 - 32 FOREST MANOR ROAD, Toronto, Ontario, CA
Address: 1308 - 32 FOREST MANOR ROAD, Toronto, Ontario
Summary Report Property
- MKT IDC9259212
- Building TypeApartment
- Property TypeSingle Family
- StatusRent
- Added13 weeks ago
- Bedrooms3
- Bathrooms2
- AreaNo Data sq. ft.
- DirectionNo Data
- Added On17 Aug 2024
Property Overview
Welcome To Prestigious Emerald City Community, The Perfect Home To Enjoy The Best Of Life In Toronto City. 2B + Den Corner SuiteWith Beautiful Unobstructed South East Exposure. 9 Ft. Ceiling And Laminate Flooring Throughout. Floor-To-Ceiling Windows With Lots Of NaturalLights. Most Practical Layout; Spacious 807 Sf Living Space + 150 Sf L-Shaped Large Balcony. Open Concept Living & Dining. Modern Kitchen &Beautiful Integrated Appliances! Amazing Amenities Including Concierge, Party Room, Gym, Indoor Pool, Virtual Playground And Visitor Parking.Conveniently Located Near Public Transit, Subway Stations, Direct Access To FreshCo Grocery Store, Fairview Mall, Community Centre, School, PublicLibrary, And Easy Access To 401/404 & More... **** EXTRAS **** Existing S/S Fridge, Stove, B/I Dishwasher, Microwave, Hood Fan. Front Load Washer & Dryer. One Parking And One Locker Included. (id:51532)
Tags
| Property Summary |
|---|
| Building |
|---|
| Level | Rooms | Dimensions |
|---|---|---|
| Ground level | Living room | 4.04 m x 3.66 m |
| Dining room | 3.66 m x 3.28 m | |
| Kitchen | 3.66 m x 3.28 m | |
| Primary Bedroom | 3.58 m x 2.9 m | |
| Bedroom 2 | 2.74 m x 2.74 m | |
| Den | 2.21 m x 2.67 m |
| Features | |||||
|---|---|---|---|---|---|
| Balcony | Carpet Free | Underground | |||
| Range | Central air conditioning | Security/Concierge | |||
| Party Room | Visitor Parking | Exercise Centre | |||
| Storage - Locker | |||||












































