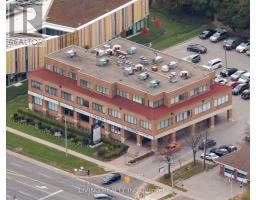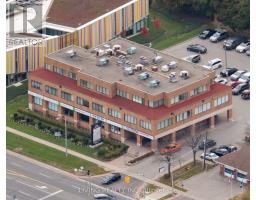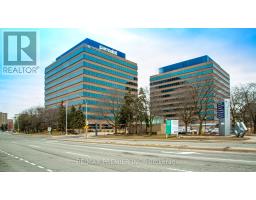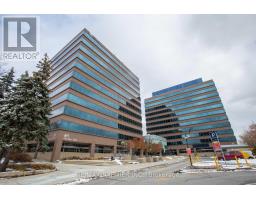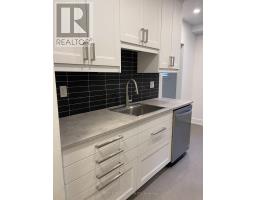135 HOPE Street Unit# Main TWCI - Corso Italia-Davenport, Toronto, Ontario, CA
Address: 135 HOPE Street Unit# Main, Toronto, Ontario
Summary Report Property
- MKT ID40688082
- Building TypeHouse
- Property TypeSingle Family
- StatusRent
- Added2 days ago
- Bedrooms1
- Bathrooms1
- AreaNo Data sq. ft.
- DirectionNo Data
- Added On07 Jan 2025
Property Overview
Welcome to this beautifully updated main floor unit in a semi-detached triplex, located in the vibrant Corso Italia neighborhood! This 693 sqft, 1 bedroom, 1 bathroom unit features an open concept kitchen, dining and living room layout, perfect for modern living. A bonus mudroom area adds extra convenience. The shared laundry room is located on the lower level. This unit is move-in ready with immediate occupancy available. The tenant is responsible for all utilities (1/3 of the gas, hydro and water/sewer bills for the property). Garage/driveway parking spaces are available at an additional cost. Ideally situated near public transit, schools, shops, restaurants, parks and more, this location truly has it all! Don't miss out on this fantastic rental opportunity! (id:51532)
Tags
| Property Summary |
|---|
| Building |
|---|
| Land |
|---|
| Level | Rooms | Dimensions |
|---|---|---|
| Main level | Mud room | Measurements not available |
| 3pc Bathroom | 3'5'' x 8'11'' | |
| Bedroom | 11'1'' x 11'2'' | |
| Dining room | 7'10'' x 9'11'' | |
| Kitchen | 6'8'' x 11'10'' | |
| Living room | 11'10'' x 13'0'' |
| Features | |||||
|---|---|---|---|---|---|
| Detached Garage | Dryer | Refrigerator | |||
| Stove | Washer | Microwave Built-in | |||
| Central air conditioning | |||||





















