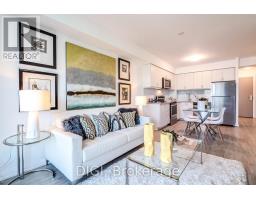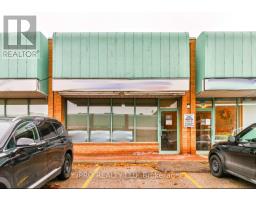139 HUNTINGDALE BOULEVARD, Toronto, Ontario, CA
Address: 139 HUNTINGDALE BOULEVARD, Toronto, Ontario
Summary Report Property
- MKT IDE9269318
- Building TypeRow / Townhouse
- Property TypeSingle Family
- StatusRent
- Added12 weeks ago
- Bedrooms3
- Bathrooms3
- AreaNo Data sq. ft.
- DirectionNo Data
- Added On26 Aug 2024
Property Overview
Discover The Perfect Blend Of Convenience & Comfort In This Spacious, Recently Updated 3 Bedroom, 3 Bath Home, Nestled In One Of The Most Sought-After Family-Friendly Neighbourhoods. This Inviting Furnished Home Offers An Open -Concept Layout That's Perfect For Hosting Gatherings Or Enjoying A Quiet Night w/ Family. Step Out To The Private Patio, Perfect For Enjoying Your Morning Coffee Or Firing Up The BBQ. The Spacious Primary Bedroom Offers A w/o To A Private Terrace, Creating A Tranquil Retreat Where You Can Unwind After A Long Day. The 2nd Floor Boasts Two Bedrooms w/ A Well-Appointed 4 Pc Bath. New Finished Basement Is True Bonus, Featuring Luxury Flooring, Pot Lights & A Cozy Rec Room. The Den Offers A Flexible Space For A Home Office, Complimented By A Convenient 3 Pc Bath. **** EXTRAS **** This Location Is Unbeatable,, w/ Easy Access To 24 Hr TTC, Hwy 401/404/407, & Variety Of Amenities Includ. Bridlewood Shopping Mall, Restaurant's, Schools & Parks. With Just 1 Bus To Seneca College, It's Ideal For Students & Professionals. (id:51532)
Tags
| Property Summary |
|---|
| Building |
|---|
| Level | Rooms | Dimensions |
|---|---|---|
| Second level | Primary Bedroom | 4.54 m x 3.48 m |
| Bedroom 2 | 3.44 m x 2.85 m | |
| Bedroom 3 | 3.64 m x 3.11 m | |
| Basement | Recreational, Games room | 5.56 m x 2.68 m |
| Den | 3.89 m x 2.73 m | |
| Main level | Living room | 4.77 m x 2.92 m |
| Dining room | 3.29 m x 2.47 m | |
| Kitchen | 3.28 m x 2.5 m |
| Features | |||||
|---|---|---|---|---|---|
| Attached Garage | Garage door opener remote(s) | Central Vacuum | |||
| Water Heater | Dryer | Furniture | |||
| Microwave | Range | Refrigerator | |||
| Stove | Washer | Window Coverings | |||
| Central air conditioning | Visitor Parking | ||||























































