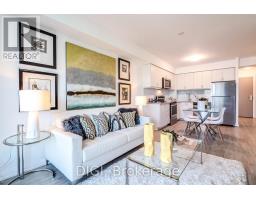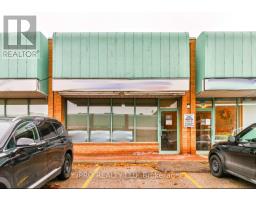154 HAMILTON STREET, Toronto, Ontario, CA
Address: 154 HAMILTON STREET, Toronto, Ontario
3 Beds3 BathsNo Data sqftStatus: Rent Views : 564
Price
$5,850
Summary Report Property
- MKT IDE9259467
- Building TypeHouse
- Property TypeSingle Family
- StatusRent
- Added13 weeks ago
- Bedrooms3
- Bathrooms3
- AreaNo Data sq. ft.
- DirectionNo Data
- Added On17 Aug 2024
Property Overview
Live in one of Toronto's most iconic houses! A One-Of-A-Kind Architectural Masterpiece Originally Designed By Gordon Kipping; Sustainable & Blackwell Engineering. Designed to feel like an art gallery, this house has been featured In Toronto Life, The Star, Blogto & Global News. This 4 level home has Floor To Ceiling Windows allowing plenty of natural light & spacious airy feel. Radiant Heat and Individually Zoned Cooling System for the ultimate comfort in each room. Enclosed carportfor added privacy. Easy access to TTC/DVP/Shops & Restos **** EXTRAS **** 4th floor primary suite is like coming home to a retreat! Comes W/ A Gorgeous 5 Pc Bath &Additional Washer & Dryer. (id:51532)
Tags
| Property Summary |
|---|
Property Type
Single Family
Building Type
House
Storeys
3
Community Name
North Riverdale
Title
Freehold
Parking Type
Carport
| Building |
|---|
Bedrooms
Above Grade
3
Bathrooms
Total
3
Partial
1
Interior Features
Appliances Included
Dryer, Washer, Window Coverings
Building Features
Style
Detached
Heating & Cooling
Cooling
Wall unit
Heating Type
Radiant heat
Utilities
Utility Sewer
Sanitary sewer
Water
Municipal water
Exterior Features
Exterior Finish
Concrete
Parking
Parking Type
Carport
Total Parking Spaces
1
| Land |
|---|
Lot Features
Fencing
Fenced yard
| Level | Rooms | Dimensions |
|---|---|---|
| Second level | Living room | 3.3 m x 3.7 m |
| Dining room | 3.5 m x 4.5 m | |
| Kitchen | 3.5 m x 4.5 m | |
| Third level | Bedroom 2 | 3.5 m x 3.7 m |
| Bedroom 3 | 3.3 m x 2.4 m | |
| Main level | Foyer | 2.4 m x 5.5 m |
| Laundry room | Measurements not available | |
| Upper Level | Primary Bedroom | 3.6 m x 3.6 m |
| Laundry room | Measurements not available |
| Features | |||||
|---|---|---|---|---|---|
| Carport | Dryer | Washer | |||
| Window Coverings | Wall unit | ||||












































