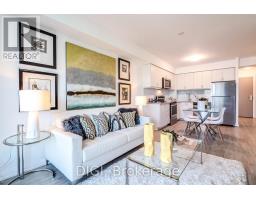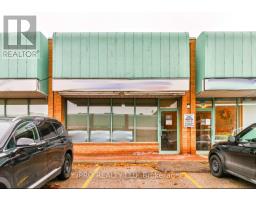19 GORMLEY AVENUE, Toronto, Ontario, CA
Address: 19 GORMLEY AVENUE, Toronto, Ontario
5 Beds4 BathsNo Data sqftStatus: Rent Views : 934
Price
$9,790
Summary Report Property
- MKT IDC9239734
- Building TypeHouse
- Property TypeSingle Family
- StatusRent
- Added14 weeks ago
- Bedrooms5
- Bathrooms4
- AreaNo Data sq. ft.
- DirectionNo Data
- Added On13 Aug 2024
Property Overview
Luxury Modern House In Coveted Deer Park Location. This Home Has It All: South Lot, Heated Floors, Glass, Light, Wall Of Windows From Gourmet Kitchen To Private Fenced Back Yard Oasis. 2nd Floor Master Retreat, Generous Rooms, Office Space For Work At Home, Finished Lower, Separate Side Entrance, Parking. Walk To Ucc, Bss, York School, Park, Belt Line, Shops/Restaurants, And Ttc. **** EXTRAS **** All Existing Top Of The Line Appliances, All Window Coverings, All Electric Light Fixtures. (id:51532)
Tags
| Property Summary |
|---|
Property Type
Single Family
Building Type
House
Storeys
2.5
Community Name
Yonge-St. Clair
Title
Freehold
Land Size
25 x 122 FT
| Building |
|---|
Bedrooms
Above Grade
5
Bathrooms
Total
5
Partial
2
Interior Features
Flooring
Tile, Wood, Carpeted
Basement Features
Separate entrance
Basement Type
N/A (Finished)
Building Features
Style
Detached
Heating & Cooling
Cooling
Central air conditioning
Heating Type
Hot water radiator heat
Utilities
Utility Sewer
Sanitary sewer
Water
Municipal water
Exterior Features
Exterior Finish
Brick
Parking
Total Parking Spaces
1
| Level | Rooms | Dimensions |
|---|---|---|
| Second level | Primary Bedroom | 4.7 m x 3.3 m |
| Bedroom 2 | 4.47 m x 3.18 m | |
| Bedroom 3 | 4.22 m x 3.4 m | |
| Third level | Bedroom 4 | 5.92 m x 3.56 m |
| Bedroom 5 | 4.22 m x 4.19 m | |
| Lower level | Recreational, Games room | 7.49 m x 4.72 m |
| Laundry room | 3.56 m x 2.69 m | |
| Main level | Living room | 8.13 m x 6.15 m |
| Dining room | 8.13 m x 6.15 m | |
| Kitchen | 5.59 m x 4.34 m | |
| Eating area | 5.59 m x 4.34 m |
| Features | |||||
|---|---|---|---|---|---|
| Separate entrance | Central air conditioning | ||||















































