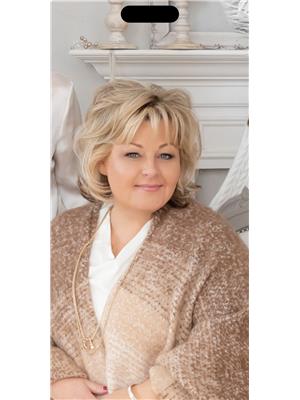201 - 125 WESTERN BATTERY ROAD, Toronto, Ontario, CA
Address: 201 - 125 WESTERN BATTERY ROAD, Toronto, Ontario
Summary Report Property
- MKT IDC9262445
- Building TypeApartment
- Property TypeSingle Family
- StatusRent
- Added13 weeks ago
- Bedrooms3
- Bathrooms2
- AreaNo Data sq. ft.
- DirectionNo Data
- Added On20 Aug 2024
Property Overview
Discover the epitome of urban living in this amazing grand loft-style condo in the vibrant Liberty Village. The Tower on King West offers a vibrant neighbourhood, 24-hour concierge, with trendy cafes, boutique shops, lively atmosphere, great options for dining & public transit. Move right in with NEWLY installed laminate flooring, freshly painted walls, doors & trim. Nearly 1000 sq ft of interior space & BONUS private outdoor terrace of additional 121 sq ft. This condo offers the perfect blend of comfort, convenience & grand space. Amazing & unique floor plan offers a huge separate living room and den with soaring ceilings, ample closet/storage space, open concept kitchen, family & dining area with walk out to the terrace. Primary bedroom offers walk-in closet and 4 pc ensuite & 2nd w/o to terrace, plus the 2nd bedroom & full 3pc 2nd bathroom. Stainless steel kitchen appliances: fridge, stove/oven, built-in dishwasher & microwave/hood fan. White Stackable Washer/Dryer. 1 Parking 1 Locker **** EXTRAS **** Includes 1 Parking & 1 locker Tenant pays for Tenant Insurance, Hydro & Internet/Cable if desired (id:51532)
Tags
| Property Summary |
|---|
| Building |
|---|
| Level | Rooms | Dimensions |
|---|---|---|
| Flat | Kitchen | 6.4 m x 3.35 m |
| Primary Bedroom | 3.23 m x 2.82 m | |
| Bedroom 2 | 3.48 m x 2.79 m | |
| Den | 5.89 m x 4.72 m |
| Features | |||||
|---|---|---|---|---|---|
| Underground | Window Coverings | Central air conditioning | |||
| Security/Concierge | Exercise Centre | Recreation Centre | |||
| Party Room | Visitor Parking | Storage - Locker | |||





















































