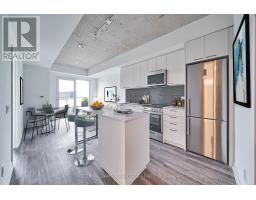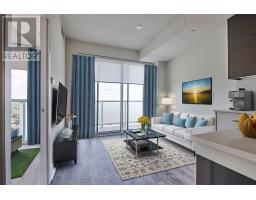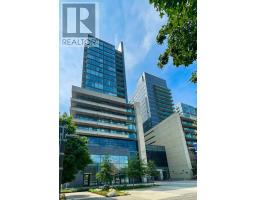207 - 43 HANNA AVENUE, Toronto, Ontario, CA
Address: 207 - 43 HANNA AVENUE, Toronto, Ontario
Summary Report Property
- MKT IDC9260920
- Building TypeApartment
- Property TypeSingle Family
- StatusRent
- Added13 weeks ago
- Bedrooms2
- Bathrooms2
- AreaNo Data sq. ft.
- DirectionNo Data
- Added On19 Aug 2024
Property Overview
Introducing a stunning and expansive 1+1 bedroom, 2-bath authentic loft, spanning 1100 sq. feet, located in the prestigious Toy Factory building in Liberty Village. This unique space features a captivating blend of brick, beam, and natural light, creating a timeless and desirable atmosphere. With hardwood flooring throughout, this loft boasts an open-concept Living room/dining room are with exposed brick, and beamed ceiling with a walk-out a private terrace. The spacious primary suite comes with a 3pc en-suite bathroom and wall-to-wall storage. The versatile den can serve as a second bedroom or workspace. Complete with locker and parking for 1 car in the underground garage. Located in a vibrant neighborhood, conveniently located near Balzac's Coffee, Metro, Starbucks, LCBO, and a variety of shops and restaurants just a 2-minute walk away. Easily access the Exhibition Go Station, public transit, and the heart of downtown within a 10-minute drive or 15-minute transit ride. The airport is a 20-minute drive, with quick access to the Gardiner Expressway. Do not miss your opportunity to experience this beautiful loft in person! **** EXTRAS **** The building features modern amenities including a fitness studio, gym, outdoor hot tub, concierge, and a rooftop patio. (id:51532)
Tags
| Property Summary |
|---|
| Building |
|---|
| Level | Rooms | Dimensions |
|---|---|---|
| Flat | Living room | 7.1 m x 4.92 m |
| Dining room | 7.1 m x 4.92 m | |
| Kitchen | 7.1 m x 4.92 m | |
| Bedroom | 4.2 m x 3.6 m | |
| Den | 3.04 m x 2.77 m |
| Features | |||||
|---|---|---|---|---|---|
| Balcony | Carpet Free | In suite Laundry | |||
| Underground | Dishwasher | Dryer | |||
| Range | Refrigerator | Stove | |||
| Washer | Central air conditioning | Security/Concierge | |||
| Exercise Centre | Party Room | Storage - Locker | |||

























































