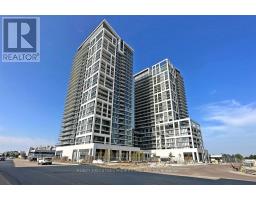218 - 1100 SHEPPARD AVENUE, Toronto, Ontario, CA
Address: 218 - 1100 SHEPPARD AVENUE, Toronto, Ontario
Summary Report Property
- MKT IDW9248731
- Building TypeApartment
- Property TypeSingle Family
- StatusRent
- Added14 weeks ago
- Bedrooms2
- Bathrooms2
- AreaNo Data sq. ft.
- DirectionNo Data
- Added On13 Aug 2024
Property Overview
The condo features high-quality engineered wood floors, a modern kitchen with built-in appliances, and high ceilings paired with large windows, which enhance the brightness and openness of the space. The open-concept kitchen is both functional and stylish, making it perfect for family gatherings and everyday cooking. Beyond its luxurious living spaces, the condo offers an array of amenities, including a gym, party room, and 24-hour concierge service to cater to residents' needs. Additionally, the building provides an underground parking for vehicle safety. Ideally situated near Sheppard West metro station, the apartment offers convenient access to Downtown Toronto and its surrounding areas. Plus, the nearby shopping centers, restaurants, parks, and schools further enhance the convenience of daily life. **** EXTRAS **** Built-In Fridge, Oven, Cooktop, Microwave, Dishwasher. Washer & Dryer. All Existing Lighting Fixtures & Window Coverings. (id:51532)
Tags
| Property Summary |
|---|
| Building |
|---|
| Level | Rooms | Dimensions |
|---|---|---|
| Main level | Living room | 7.1323 m x 2.8651 m |
| Dining room | 7.1323 m x 2 m | |
| Kitchen | 7.1323 m x 2.8651 m | |
| Bedroom | 4.63 m x 2.774 m | |
| Bedroom 2 | 2.7432 m x 2.4384 m |
| Features | |||||
|---|---|---|---|---|---|
| Balcony | In suite Laundry | Underground | |||
| Oven - Built-In | Garage door opener remote(s) | Central air conditioning | |||
| Separate Electricity Meters | |||||






































