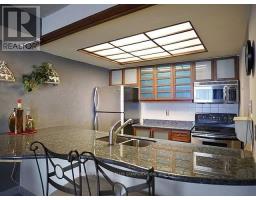2913 - 55 HARBOUR SQUARE, Toronto, Ontario, CA
Address: 2913 - 55 HARBOUR SQUARE, Toronto, Ontario
Summary Report Property
- MKT IDC8310812
- Building TypeApartment
- Property TypeSingle Family
- StatusRent
- Added14 weeks ago
- Bedrooms3
- Bathrooms2
- AreaNo Data sq. ft.
- DirectionNo Data
- Added On13 Aug 2024
Property Overview
Luxurious, Harbourfront Executive Suite! A True Bungalow in the Sky. Enjoy a Spacious, Family Sized 1,722 SF Condo with 2 Bedrooms and a 3rd Bedroom, Family Room or Den with 2 Full Bathrooms & Parking. Updated with Low Maintenance Laminate Wood Floors, Floor to Ceiling Windows, Stainless Steel Appliances, Newer Washer, W/Plenty Of Storage & Oversized Walk-in Closets. Live In An Award Winning Building In An Ideal Central Harbourfront Location! Directly Across St. from The PATH/Scotiabank/Union Station/Loblaws. Everything You Need Is At Your Door. Rent Is All Inclusive; Including Cable/Internet Package. Excellent Value! See Video Tour More. **** EXTRAS **** SSt. Fridge, Stv,B/I Dw,Washer/Dryer,All Elfs,New Roller Shades. No Pet Building, Non-Smokers. Rent Inclds. Rogers VIP Cable Package,Heat/A/C/Hydro/Water. Shuttle Bus Service To Union/Eaton C.,Indr Salt Water Pool,Gym,Conc.++ (id:51532)
Tags
| Property Summary |
|---|
| Building |
|---|
| Level | Rooms | Dimensions |
|---|---|---|
| Ground level | Living room | 5.86 m x 3.86 m |
| Dining room | 3.81 m x 3.13 m | |
| Kitchen | 3.51 m x 3.03 m | |
| Primary Bedroom | 5.49 m x 3.64 m | |
| Bedroom 2 | 3.73 m x 3.25 m | |
| Bedroom 3 | 4.58 m x 3.28 m | |
| Foyer | Measurements not available | |
| Laundry room | Measurements not available |
| Features | |||||
|---|---|---|---|---|---|
| Wheelchair access | Balcony | Carpet Free | |||
| Underground | Central air conditioning | Security/Concierge | |||
| Exercise Centre | Sauna | Visitor Parking | |||















































