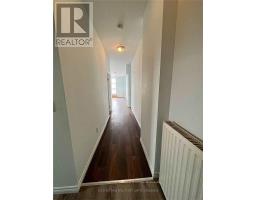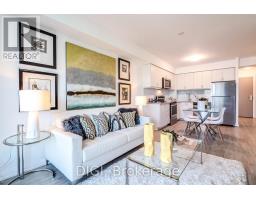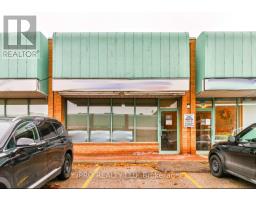301 - 1 CLARENDON AVENUE, Toronto, Ontario, CA
Address: 301 - 1 CLARENDON AVENUE, Toronto, Ontario
4 Beds3 BathsNo Data sqftStatus: Rent Views : 307
Price
$7,560
Summary Report Property
- MKT IDC9049505
- Building TypeApartment
- Property TypeSingle Family
- StatusRent
- Added14 weeks ago
- Bedrooms4
- Bathrooms3
- AreaNo Data sq. ft.
- DirectionNo Data
- Added On13 Aug 2024
Property Overview
Grand 2280 Sq. Ft. Apartment With Incredible Architectural Detailing Of The Claridge Apartments Built In 1927.There's Loads Of Space Here To Live & Play! Picture This - Newly Renovated With Really High Ceilings, Lots Of Windows, Wood-Burning Fireplace, Parquet Flooring & Stainless Steel Appliances. Exceptionally Large Dining And Living Rooms For Your Entertainment Enjoyment. Grand 3 Bdrm With Long Gracious Foyer & Galley Hall. Vibrant & Trendy Neighbourhood! **** EXTRAS **** Steps To Popular Summerhill Neighbourhood And All The Great Restaurants, Boutiques, Ice Cream Shops, And Much More! This Is Truly A Place You Won't Want To Leave! 1 Car Parking. (id:51532)
Tags
| Property Summary |
|---|
Property Type
Single Family
Building Type
Apartment
Community Name
Annex
Title
Condominium/Strata
| Building |
|---|
Bedrooms
Above Grade
3
Below Grade
1
Bathrooms
Total
4
Partial
1
Interior Features
Flooring
Parquet, Hardwood
Building Features
Building Amenities
Fireplace(s)
Heating & Cooling
Cooling
Wall unit
Heating Type
Radiant heat
Exterior Features
Exterior Finish
Brick
Neighbourhood Features
Community Features
Pet Restrictions
Maintenance or Condo Information
Maintenance Management Company
Hannah Group
Parking
Total Parking Spaces
1
| Level | Rooms | Dimensions |
|---|---|---|
| Ground level | Dining room | 5.36 m x 4.09 m |
| Living room | 8.08 m x 4.27 m | |
| Primary Bedroom | 5.94 m x 3.81 m | |
| Bedroom 2 | 4.52 m x 3.07 m | |
| Bedroom 3 | 4.52 m x 3.96 m | |
| Den | 2.02 m x Measurements not available |
| Features | |||||
|---|---|---|---|---|---|
| Wall unit | Fireplace(s) | ||||








































