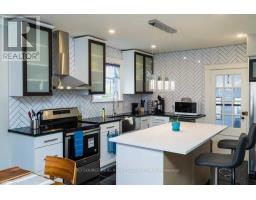318 - 600 FLEET STREET, Toronto, Ontario, CA
Address: 318 - 600 FLEET STREET, Toronto, Ontario
Summary Report Property
- MKT IDC9263365
- Building TypeApartment
- Property TypeSingle Family
- StatusRent
- Added13 weeks ago
- Bedrooms2
- Bathrooms2
- AreaNo Data sq. ft.
- DirectionNo Data
- Added On21 Aug 2024
Property Overview
Recently Renovated Condo with upgrades too numerous to list. Available for immediate occupancy or Sept1st. (move-in early without extra fees)Waterfront Condo in Toronto's Premier Harbourfront Location (Bathurst & Fleet Street). Discover urban living at its finest in this stunning 2-bedroom, 2-bathroom condo at Malibu Condos. Situated in the prestigious Harbourfront area, this condo provides immediate access to the waterfront, CNE, BMO Field, Liberty Village, The Bent way, Coronation Park, downtown Toronto, etc. The Bathurst TTC routes ensure seamless connectivity throughout the city (no car necessary living in this area). An open-concept design with floor-to-ceiling glass walls offers unobstructed views and abundant natural light (Southern - Lakeshore Exposure Balcony) 1 large parking spot Bike rack (2 bicycles) 1 large storage locker 6 appliances; stainless steel kitchen appliances (oven/stove, over the range microwave, dishwasher, fridge), full size washer/dryer **** EXTRAS **** Swimming Pool & Hot Tub Fitness Centre Rooftop Terrace: BBQ, Dining, Lake & City view Conference Room Party Room 100-person capacity Billiards Room *For Additional Property Details Click The Brochure Icon Below* (id:51532)
Tags
| Property Summary |
|---|
| Building |
|---|
| Level | Rooms | Dimensions |
|---|---|---|
| Main level | Bedroom | 2.9 m x 3.2 m |
| Bedroom 2 | 3.3 m x 2.4 m | |
| Living room | 5.5 m x 4.16 m | |
| Kitchen | 2 m x 3 m |
| Features | |||||
|---|---|---|---|---|---|
| Balcony | Carpet Free | Underground | |||
| Apartment in basement | Central air conditioning | Security/Concierge | |||
| Exercise Centre | Party Room | Visitor Parking | |||
| Storage - Locker | |||||






























