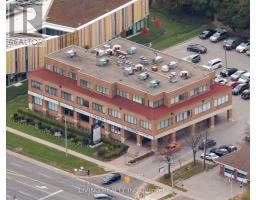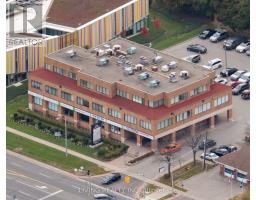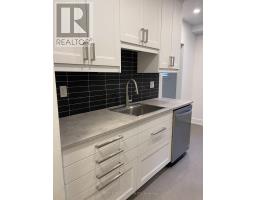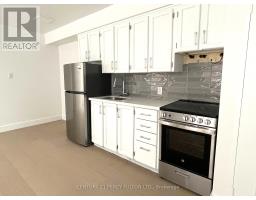33 BAY Street Unit# 3603 TCW1 - Waterfront Communities C1, Toronto, Ontario, CA
Address: 33 BAY Street Unit# 3603, Toronto, Ontario
3 Beds2 BathsNo Data sqftStatus: Rent Views : 873
Price
$3,650
Summary Report Property
- MKT ID40686485
- Building TypeApartment
- Property TypeSingle Family
- StatusRent
- Added8 weeks ago
- Bedrooms3
- Bathrooms2
- AreaNo Data sq. ft.
- DirectionNo Data
- Added On27 Dec 2024
Property Overview
Available immediately, this stunning 2-bedroom + den unit offers modern living in a luxury building in the heart of the Financial and Entertainment Districts. Enjoy breathtaking city and lake views through floor-to ceiling windows and from the expansive balcony. The unit features convenient in-suite laundry and access to premium amenities, including a 24-hour concierge, swimming pool, tennis and squash courts, gym, guest suite, and a party room. Ideally located near world-class dining, shopping, and entertainment, this home offers unparalleled convenience and sophistication. Don't miss out- schedule you're viewing today! One parking space could be available for $150.00 a month. (id:51532)
Tags
| Property Summary |
|---|
Property Type
Single Family
Building Type
Apartment
Storeys
1
Square Footage
950 sqft
Subdivision Name
TCW1 - Waterfront Communities C1
Title
Condominium
Land Size
Unknown
Parking Type
Underground,None
| Building |
|---|
Bedrooms
Above Grade
2
Below Grade
1
Bathrooms
Total
3
Interior Features
Appliances Included
Dishwasher, Dryer, Refrigerator, Stove, Washer, Microwave Built-in
Basement Type
None
Building Features
Features
Balcony
Style
Attached
Square Footage
950 sqft
Building Amenities
Exercise Centre, Guest Suite, Party Room
Heating & Cooling
Cooling
Central air conditioning
Heating Type
Forced air
Utilities
Utility Sewer
Municipal sewage system
Water
Municipal water
Exterior Features
Exterior Finish
Concrete
Pool Type
Indoor pool
Maintenance or Condo Information
Maintenance Fees Include
Insurance, Heat, Water, Exterior Maintenance
Parking
Parking Type
Underground,None
| Land |
|---|
Other Property Information
Zoning Description
C
| Level | Rooms | Dimensions |
|---|---|---|
| Main level | 4pc Bathroom | Measurements not available |
| 4pc Bathroom | Measurements not available | |
| Den | 11'4'' x 7'5'' | |
| Bedroom | 9'6'' x 8'8'' | |
| Primary Bedroom | 12'0'' x 10'0'' | |
| Kitchen | 9'0'' x 8'0'' | |
| Dining room | 13'0'' x 10'0'' | |
| Living room | 14'1'' x 9'8'' |
| Features | |||||
|---|---|---|---|---|---|
| Balcony | Underground | None | |||
| Dishwasher | Dryer | Refrigerator | |||
| Stove | Washer | Microwave Built-in | |||
| Central air conditioning | Exercise Centre | Guest Suite | |||
| Party Room | |||||

































