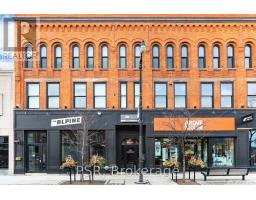331 - 39 DANFORTH ROAD, Toronto, Ontario, CA
Address: 331 - 39 DANFORTH ROAD, Toronto, Ontario
Summary Report Property
- MKT IDE9258902
- Building TypeRow / Townhouse
- Property TypeSingle Family
- StatusRent
- Added13 weeks ago
- Bedrooms3
- Bathrooms2
- AreaNo Data sq. ft.
- DirectionNo Data
- Added On17 Aug 2024
Property Overview
TWO MONTHS FREE RENT When Signing A 13 Month Term - Limited Time Only!! Say Hello To The Towns On Danforth, Where Urban Energy & Diverse Culture Inspires An Enviable Way Of Life. Brand New & Yet To Be Lived In - Be The First To Call Suite 331 Home. Thoughtfully Finished, Two-Storey, Stacked Townhome Boasts 2 Bedrooms + Separate Room Den & 2 Full Bathrooms. Open Concept, Functional Layout Spans Over 971 SF Of Interior Living Space. Enjoy An Additional 290 SF On Your Private Rooftop Terrace & Multiple Walkout Balconies (68 SF) . Modern Kitchen Offers Full Sized S/S Appliances , Stone Countertops, & Ample Storage. Each Bedroom Generous In Size With Suitable Closet Space & Natural Light. Den Easily Doubles As A 3rd Bedroom Or Office W/ Window & Door. Ensuite, Stacked Laundry Located ON Upper Floor. Underground Parking Available, Not Included In Lease Price. **** EXTRAS **** Light Fixtures & Roller Blinds Included. Full Sized S/S Kitchen Appliances: Fridge, Stove, Microwave/Range Fan, & Dishwasher. Stacked Washer/Dryer. Tenant To Pay: Water, Gas, & Hydro. Underground Parking Available, Not Included. (id:51532)
Tags
| Property Summary |
|---|
| Building |
|---|
| Level | Rooms | Dimensions |
|---|---|---|
| Second level | Living room | Measurements not available |
| Dining room | Measurements not available | |
| Kitchen | Measurements not available | |
| Den | Measurements not available | |
| Third level | Primary Bedroom | Measurements not available |
| Bedroom 2 | Measurements not available |
| Features | |||||
|---|---|---|---|---|---|
| Underground | Central air conditioning | ||||



















































