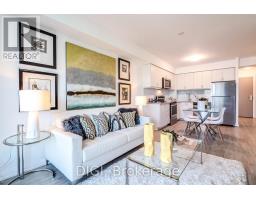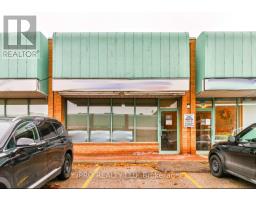3609 - 5 CONCORDE PLACE, Toronto, Ontario, CA
Address: 3609 - 5 CONCORDE PLACE, Toronto, Ontario
Summary Report Property
- MKT IDC9254867
- Building TypeApartment
- Property TypeSingle Family
- StatusRent
- Added14 weeks ago
- Bedrooms3
- Bathrooms2
- AreaNo Data sq. ft.
- DirectionNo Data
- Added On14 Aug 2024
Property Overview
This beautiful two-bedroom and 1 Den condo at DVP & Wynford boasts stunning views, abundant natural light, includes one parking spot and one locker, making it perfect for young professionals or a small family. Located in the well-maintained Concorde Park complex, which features an on-site management office, this building offers a variety of amenities including guest suites, a swimming pool, an exercise room, a party room, and courts for squash and tennis. Nearby, you'll find cultural landmarks such as the Aga Khan Museum, The Ismaili Centre, and the Japanese Canadian Cultural Centre. The Shops at Don Mills and supermarkets are within walking distance. The condo is also conveniently located minutes from the new Eglinton LRT station and steps from a TTC bus stop, with easy access to the DVP/404/401 highways. **** EXTRAS **** Parking Space and 1 locker are included. Steps To Aga Khan / TTC / DVP, Walking Trails. Friendly & Helpful Concierge!! Hydro is additional. (id:51532)
Tags
| Property Summary |
|---|
| Building |
|---|
| Level | Rooms | Dimensions |
|---|---|---|
| Flat | Living room | 6 m x 3.55 m |
| Dining room | 3.2 m x 2.2 m | |
| Kitchen | 2.8 m x 2.5 m | |
| Eating area | 3.1 m x 2.4 m | |
| Primary Bedroom | 4.3 m x 3.3 m | |
| Bedroom 2 | 4.5 m x 3.25 m | |
| Laundry room | 3.61 m x 1.21 m |
| Features | |||||
|---|---|---|---|---|---|
| Ravine | Underground | Dishwasher | |||
| Dryer | Refrigerator | Stove | |||
| Washer | Window Coverings | Central air conditioning | |||
| Exercise Centre | Party Room | Recreation Centre | |||
| Storage - Locker | |||||









































