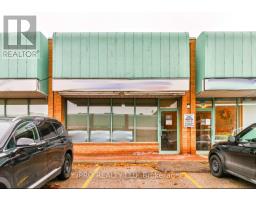4 - 608 SPADINA AVENUE, Toronto, Ontario, CA
Address: 4 - 608 SPADINA AVENUE, Toronto, Ontario
3 Beds3 BathsNo Data sqftStatus: Rent Views : 577
Price
$5,000
Summary Report Property
- MKT IDC9241995
- Building TypeOther
- Property TypeMulti-family
- StatusRent
- Added14 weeks ago
- Bedrooms3
- Bathrooms3
- AreaNo Data sq. ft.
- DirectionNo Data
- Added On13 Aug 2024
Property Overview
South Annex: Location+Function+Style. Absolutely One Of A Kind. Fully Renovated Heritage 2000 Sq Ft 2+1 Bedroom, 3 Baths, 2 Stories. Modern Convenience Meets Old World Charm. 2nd/3rd Floor Of Quiet Six-Plex. 10' Ceiling, Custom Drapery. Can Be Furnished At Extra Cost. Suits Easy Going Responsible Professional With No Pets & Non-Smoker. Min 1 Year Lease With References, Credit Bureau Employment Letters. Laneway Parking Available At $100 Monthly. (id:51532)
Tags
| Property Summary |
|---|
Property Type
Multi-family
Building Type
Other
Storeys
2
Community Name
University
| Building |
|---|
Bedrooms
Above Grade
2
Below Grade
1
Bathrooms
Total
3
Interior Features
Flooring
Hardwood
Building Features
Foundation Type
Unknown
Heating & Cooling
Cooling
Central air conditioning
Heating Type
Forced air
Utilities
Utility Sewer
Sanitary sewer
Water
Municipal water
Exterior Features
Exterior Finish
Brick, Stone
Parking
Total Parking Spaces
1
| Level | Rooms | Dimensions |
|---|---|---|
| Second level | Living room | 9.14 m x 3.96 m |
| Kitchen | 3.05 m x 3.96 m | |
| Dining room | 9.14 m x 3.96 m | |
| Den | 3.35 m x 2.13 m | |
| Bathroom | Measurements not available | |
| Third level | Office | -1.0 |
| Laundry room | Measurements not available | |
| Primary Bedroom | 5.18 m x 4.27 m | |
| Bathroom | Measurements not available | |
| Bedroom | 3.35 m x 4.57 m | |
| Bathroom | Measurements not available |
| Features | |||||
|---|---|---|---|---|---|
| Central air conditioning | |||||




































