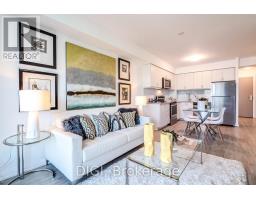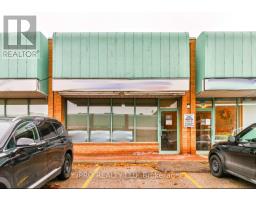418 - 8 TIPPETT ROAD, Toronto, Ontario, CA
Address: 418 - 8 TIPPETT ROAD, Toronto, Ontario
Summary Report Property
- MKT IDC9261987
- Building TypeApartment
- Property TypeSingle Family
- StatusRent
- Added13 weeks ago
- Bedrooms2
- Bathrooms2
- AreaNo Data sq. ft.
- DirectionNo Data
- Added On21 Aug 2024
Property Overview
Welcome to Prestigious newly built Express Condos where contemporary living harmonizes w/convenience in the vibrant/upscale Clanton Park community. This luxurious and spacious 1 bed +large den & 2 full Baths + Parking offers a modern open concept layout featuring 9ftceilings, floor-to-ceiling windows, laminate flooring throughout. The kitchen is equipped w/ modern SS appliances, quartz counters, sleek cabinets, a center island & a stylish backsplash. 2 bathrooms with a 4pc Ensuite. Den can serve as a 2nd bedroom or office. Also enjoy panoramic view from an open balcony. Amenities: a gym, visitor parking, courtyard with BBQ, outdoor pool, 24/7 concierge, pet spa, Party Lounge W/Bar/TV Area and rooftop patio. Steps to the Wilson Subway Station, one stop to York University and minutes away from nearby Yorkdale Mall, Costco, restaurants & parks. **** EXTRAS **** SS Appliances - Fridge, Stove, Hood, Washer & Dryer, Microwave, Kitchen Island, 9' Ceilings, Wide Plank Laminate Flooring, Smooth Ceilings. (id:51532)
Tags
| Property Summary |
|---|
| Building |
|---|
| Level | Rooms | Dimensions |
|---|---|---|
| Flat | Living room | 8.16 m x 3.23 m |
| Dining room | 8.16 m x 3.23 m | |
| Kitchen | 8.06 m x 3.23 m | |
| Bedroom | 3.32 m x 2.77 m | |
| Den | 3.02 m x 2.47 m |
| Features | |||||
|---|---|---|---|---|---|
| Balcony | Underground | Central air conditioning | |||
| Security/Concierge | Exercise Centre | Visitor Parking | |||































