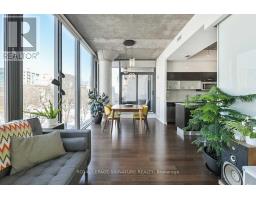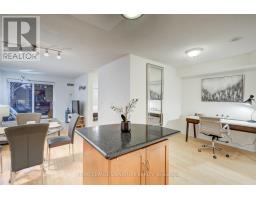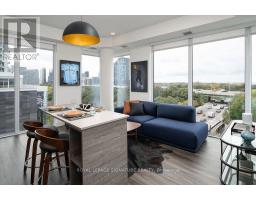422 - 100 WESTERN BATTERY ROAD, Toronto, Ontario, CA
Address: 422 - 100 WESTERN BATTERY ROAD, Toronto, Ontario
Summary Report Property
- MKT IDC9268309
- Building TypeApartment
- Property TypeSingle Family
- StatusRent
- Added12 weeks ago
- Bedrooms1
- Bathrooms1
- AreaNo Data sq. ft.
- DirectionNo Data
- Added On24 Aug 2024
Property Overview
Soaring 16Ft Ceilings & Unobstructed City Views From This Fully Furnished, Terraced & All-Inclusive 2-Storey Loft (Including WiFi)! Freshly Painted With Brand New Wide Plank White Oak Laminate Floors! Featuring An Ultra-Modern Kitchen With Granite Counters, Subway Tile Back Splash & Full-Sized Stainless Steel Appliances (Brand New Fridge, Stove/Oven & Dishwasher). The Open Concept Entertainer's Living/Dining Room Is Furnished To Perfection With A Magenta Accent Three-Seater Pull-Out Couch & Ottoman, Bar Stools & Mounted Flat Screen TV. Walk-Out To Your Private Terrace & Enjoy Unobstructed City Views With Outdoor Wicker Furniture Galore: A Loveseat, Coffee Table, Lounge Chair & Side Table. Walk Up The Rare Loft Stairs To Access The 2nd Level Primary Suite With A Walk-In Closet & Built-Ins & Serene 4-Piece Spa Ensuite. Tastefully Decorated With Blue Accents & Featuring A Queen Size Bed With Storage, Upholstered Bed Frame & Head Board, Storage Unit, Nightstands, Table Lamps & Mirror. Convenient Ensuite Laundry With Bonus Storage! Parking & Locker Included! **** EXTRAS **** All Inclusive Including WiFi! Parking & Locker Included! World-Class Amenities: Indoor Pool & Jacuzzi, 3 Gyms, Bbq Area, 2 Theatre & Billiard Rm, Party Rm, 2 Cyber Lounges, & 24Hr Concierge. Steps To Pedestrian Bridge! (id:51532)
Tags
| Property Summary |
|---|
| Building |
|---|
| Level | Rooms | Dimensions |
|---|---|---|
| Second level | Primary Bedroom | 3.05 m x 2.9 m |
| Main level | Living room | 6.02 m x 2.44 m |
| Dining room | 6.02 m x 2.44 m | |
| Kitchen | 6.02 m x 2.44 m |
| Features | |||||
|---|---|---|---|---|---|
| Underground | Dishwasher | Dryer | |||
| Microwave | Oven | Refrigerator | |||
| Stove | Washer | Window Coverings | |||
| Central air conditioning | Exercise Centre | Sauna | |||
| Visitor Parking | Storage - Locker | ||||





























































