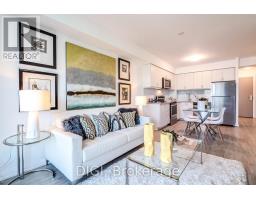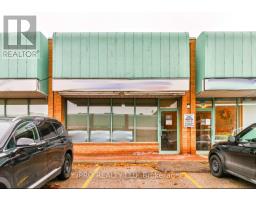505 - 438 KING STREET W, Toronto, Ontario, CA
Address: 505 - 438 KING STREET W, Toronto, Ontario
2 Beds2 BathsNo Data sqftStatus: Rent Views : 128
Price
$3,500
Summary Report Property
- MKT IDC9241941
- Building TypeApartment
- Property TypeSingle Family
- StatusRent
- Added14 weeks ago
- Bedrooms2
- Bathrooms2
- AreaNo Data sq. ft.
- DirectionNo Data
- Added On13 Aug 2024
Property Overview
Welcome to The Hudson, a condo surrounded by sophisticated restaurants, theatres, clubs, galleries and boutiques and only a 10 minute walk to Toronto Harbour and the Martin Goodman Trail. This West Facing Corner Suite Has A 2 Bedroom Split Plan Layout Which Has Function & Flow. 844 Sq Ft Of Open Concept Living Space, 9' Ceilings And Loads Of Natural Light. Parking & Locker Plus All Utilities Are Included. Excellent Amenities And A Meticulously Maintained Building With On Site Management. **** EXTRAS **** All Appliance and Window Covering (id:51532)
Tags
| Property Summary |
|---|
Property Type
Single Family
Building Type
Apartment
Community Name
Waterfront Communities C1
Title
Condominium/Strata
| Building |
|---|
Bedrooms
Above Grade
2
Bathrooms
Total
2
Interior Features
Appliances Included
Range
Flooring
Laminate, Carpeted, Ceramic
Building Features
Features
Balcony
Building Amenities
Security/Concierge, Exercise Centre, Party Room, Storage - Locker
Heating & Cooling
Cooling
Central air conditioning
Heating Type
Forced air
Exterior Features
Exterior Finish
Concrete
Neighbourhood Features
Community Features
Pet Restrictions
Amenities Nearby
Park, Public Transit
Maintenance or Condo Information
Maintenance Management Company
Igi Services Tel : 647-985-9450
Parking
Total Parking Spaces
1
| Level | Rooms | Dimensions |
|---|---|---|
| Ground level | Living room | 4.57 m x 3.04 m |
| Dining room | 4.57 m x 3.04 m | |
| Kitchen | 2.43 m x 1.96 m | |
| Primary Bedroom | 3.48 m x 2.75 m | |
| Bedroom 2 | 2.77 m x 2.52 m | |
| Foyer | 0.5 m x 0.5 m |
| Features | |||||
|---|---|---|---|---|---|
| Balcony | Range | Central air conditioning | |||
| Security/Concierge | Exercise Centre | Party Room | |||
| Storage - Locker | |||||



























