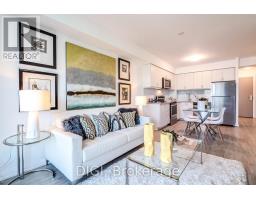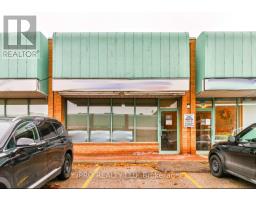516 - 2300 ST CLAIR AVENUE W, Toronto, Ontario, CA
Address: 516 - 2300 ST CLAIR AVENUE W, Toronto, Ontario
Summary Report Property
- MKT IDW9019214
- Building TypeApartment
- Property TypeSingle Family
- StatusRent
- Added14 weeks ago
- Bedrooms3
- Bathrooms2
- AreaNo Data sq. ft.
- DirectionNo Data
- Added On13 Aug 2024
Property Overview
Welcome to 2300 St Clair Avenue W #516. This luxurious boutique condo, situated right by the Stockyards, offers a stylish and contemporary living experience. Featuring 2 bedrooms + 1 den and 2 bathrooms, the open floor plan seamlessly blends modern upgrades with ultimate comfort. Highlights of this stunning unit include a split-bedroom design, sleek laminate flooring, ample closet storage, and large windows that flood the space with natural light. The immaculate kitchen boasts stainless steel appliances, granite countertops, a ceramic backsplash, and a generous eat-in area. The spacious and private den can be used as a home office or an additional bedroom. Step out onto your balcony to enjoy cozy South West views. The building offers amazing amenities such as a concierge, gym, party/meeting room, rooftop deck/garden, and visitor parking. Conveniently located near schools, shopping plazas, Junction Craft Brewery, restaurants, public transit, and much more, there's plenty to explore and enjoy in this vibrant community! **** EXTRAS **** Vacant - showings autoconfirm at any time (id:51532)
Tags
| Property Summary |
|---|
| Building |
|---|
| Level | Rooms | Dimensions |
|---|---|---|
| Flat | Living room | 7.29 m x 3.29 m |
| Dining room | 7.29 m x 3.29 m | |
| Kitchen | 4.2 m x 1.82 m | |
| Primary Bedroom | 3.35 m x 2.74 m | |
| Bedroom 2 | 2.92 m x 2.74 m | |
| Den | 2.52 m x 1.83 m |
| Features | |||||
|---|---|---|---|---|---|
| Balcony | Underground | Dryer | |||
| Refrigerator | Stove | Washer | |||
| Window Coverings | Central air conditioning | Security/Concierge | |||
| Exercise Centre | Party Room | Storage - Locker | |||




























