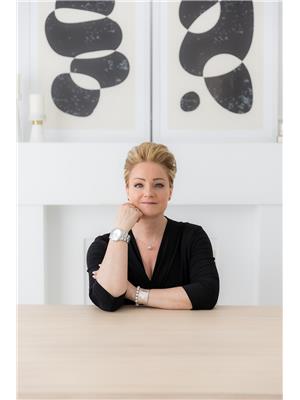524 - 1005 KING STREET W, Toronto, Ontario, CA
Address: 524 - 1005 KING STREET W, Toronto, Ontario
Summary Report Property
- MKT IDC9044458
- Building TypeApartment
- Property TypeSingle Family
- StatusRent
- Added14 weeks ago
- Bedrooms1
- Bathrooms1
- AreaNo Data sq. ft.
- DirectionNo Data
- Added On13 Aug 2024
Property Overview
Discover the charm of urban living in this spacious 1 Bed condo located in the vibrant King West neighbourhood. With 9' ceilings & a walk-out balcony offering sunny southern views of the CN Tower, this unit is both stylish & inviting. Enjoy the convenience of ensuite laundry with a washer/dryer combo & an open-plan kitchen featuring granite countertops & a movable cutting block for added counter space. Unwind in the spa-inspired 4-piece bathroom, complete with a deep soaker tub & a frosted glass shower. The living & primary bedroom boast floor-to-ceiling windows with custom roller blinds, providing ample natural light & a modern touch. The unit also features laminate flooring throughout. Step outside & find the King streetcar, City Market, Starbucks, Tim Hortons, Baskin Robbins, & a variety of restaurants right at your doorstep. The city truly is your oyster! Residents enjoy 24-hour concierge service, a rooftop terrace with breathtaking city views, a party room, an exercise room, & more. Parking is included, and the tenant is responsible for hydro. Experience the best of city living in this delightful King West condo! **** EXTRAS **** The unit will undergo professional cleaning, and the front door hallway closet doors will be replaced. (id:51532)
Tags
| Property Summary |
|---|
| Building |
|---|
| Level | Rooms | Dimensions |
|---|---|---|
| Main level | Living room | 5.19 m x 3.36 m |
| Dining room | 5.19 m x 3.36 m | |
| Kitchen | 3.36 m x 2.48 m | |
| Primary Bedroom | 3.18 m x 3.04 m | |
| Other | 2.74 m x 1.53 m |
| Features | |||||
|---|---|---|---|---|---|
| Balcony | Carpet Free | Underground | |||
| Garage door opener remote(s) | Blinds | Dishwasher | |||
| Dryer | Microwave | Refrigerator | |||
| Stove | Washer | Central air conditioning | |||
| Security/Concierge | Exercise Centre | Party Room | |||
| Visitor Parking | |||||









































