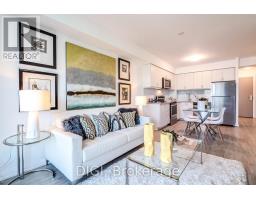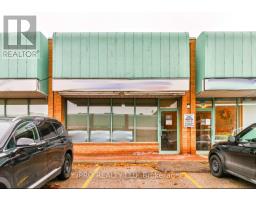602 - 560 KING STREET W, Toronto, Ontario, CA
Address: 602 - 560 KING STREET W, Toronto, Ontario
2 Beds1 BathsNo Data sqftStatus: Rent Views : 67
Price
$2,850
Summary Report Property
- MKT IDC9255342
- Building TypeApartment
- Property TypeSingle Family
- StatusRent
- Added14 weeks ago
- Bedrooms2
- Bathrooms1
- AreaNo Data sq. ft.
- DirectionNo Data
- Added On15 Aug 2024
Property Overview
Fashion House Lofts Offers You This Picture Perfect Condo & Breathtaking Rooftop Amenities! Suite 602 Has It All! A Methodically Laid Out 1 Bedroom + Den Floor Plan W/Open Concept Kitchen & Living Room, Huge 3Pc Bathroom W/Ensuite Laundry, Hardwood Throughout, Large Principal Bedroom W Expansive Closet, Functional Den (Can Be 2nd Bedrm) & Locker For Extra Storage Space. Step Onto The Balcony For A Cup Of Coffee Overlooking The Courtyard! Live Here, Work Anywhere! **** EXTRAS **** One Of Toronto's Trendiest Buildings Offering Incredible Features Including Rooftop Deck & Pool With Cn Tower Views, Full Gym, Concierge ++ In The City's Most Vibrant Neighborhood With Quick Access To Transit, Entertainment & Shopping! (id:51532)
Tags
| Property Summary |
|---|
Property Type
Single Family
Building Type
Apartment
Community Name
Waterfront Communities C1
Title
Condominium/Strata
Parking Type
Underground
| Building |
|---|
Bedrooms
Above Grade
1
Below Grade
1
Bathrooms
Total
2
Interior Features
Appliances Included
Cooktop, Dryer, Oven, Refrigerator, Washer, Window Coverings
Flooring
Hardwood
Basement Features
Apartment in basement
Basement Type
N/A
Building Features
Features
Carpet Free
Building Amenities
Security/Concierge, Exercise Centre, Party Room, Storage - Locker
Heating & Cooling
Cooling
Central air conditioning
Heating Type
Forced air
Exterior Features
Exterior Finish
Concrete
Pool Type
Outdoor pool
Neighbourhood Features
Community Features
Pet Restrictions
Amenities Nearby
Hospital, Public Transit
Maintenance or Condo Information
Maintenance Management Company
Goldview Property Management Ltd
Parking
Parking Type
Underground
| Level | Rooms | Dimensions |
|---|---|---|
| Main level | Living room | 4.04 m x 4.5 m |
| Dining room | 4.04 m x 4.5 m | |
| Kitchen | 4.04 m x 4.5 m | |
| Primary Bedroom | 2.77 m x 3.2 m | |
| Den | 2.03 m x 3.4 m | |
| Laundry room | Measurements not available |
| Features | |||||
|---|---|---|---|---|---|
| Carpet Free | Underground | Cooktop | |||
| Dryer | Oven | Refrigerator | |||
| Washer | Window Coverings | Apartment in basement | |||
| Central air conditioning | Security/Concierge | Exercise Centre | |||
| Party Room | Storage - Locker | ||||



































