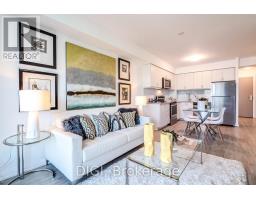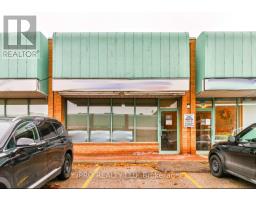6709 - 55 COOPER STREET, Toronto, Ontario, CA
Address: 6709 - 55 COOPER STREET, Toronto, Ontario
Summary Report Property
- MKT IDC9270682
- Building TypeApartment
- Property TypeSingle Family
- StatusRent
- Added12 weeks ago
- Bedrooms2
- Bathrooms2
- AreaNo Data sq. ft.
- DirectionNo Data
- Added On27 Aug 2024
Property Overview
Discover The Pinnacle Of Luxury At sugar Wharf Condominiums, A Brand-New Gem On Toronto's Vibrant Waterfront. This Never-Lived-In 2-Bedroom, 2-Bathroom Suite Offers Unobstructed, Million-Dollar South-Facing Lake Views That Provide Daily Serenity. With Sleek Laminate Flooring, A Top-Of-The Line Miele Kitchen, And Floor-To-Ceiling Windows, This Space Is Filled With Natural Light And Elegance. The Expansive L-Shaped Balcony Is Ideal For Morning Coffee Or Evening Relaxation With Stunning Views. Sugar Wharf Isn't Just A Home - It's A Lifestyle. Enjoy World-Class Amenities And A Neighborhood That Offers The Best Urban Living, From Work To Play. Steps From George Brown College, Union Station, Loblaws, And More, You're Perfectly Positioned To Enjoy All That Toronto Has To Offer. Quick Access TO The Gardiner Expressway And Qew Makes Commuting Effortless. **** EXTRAS **** Miele S/S B/I Fridge, Miele S/S B/I Dishwasher, Miele S/S Cook Top/Oven, LG S/S Microwave, S/S Falmec Hood Range, Electrolux White Washer, Electrolux White Dryer. (id:51532)
Tags
| Property Summary |
|---|
| Building |
|---|
| Level | Rooms | Dimensions |
|---|---|---|
| Flat | Kitchen | 2.72 m x 3.42 m |
| Dining room | 2.72 m x 3.42 m | |
| Living room | 3.61 m x 3.81 m | |
| Primary Bedroom | 2.9 m x 2.74 m | |
| Bedroom 2 | 4.34 m x 2.92 m |
| Features | |||||
|---|---|---|---|---|---|
| Balcony | Underground | Window Coverings | |||
| Central air conditioning | Security/Concierge | Exercise Centre | |||
| Party Room | Storage - Locker | ||||










































