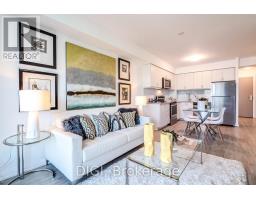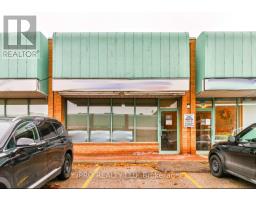725 SHAW STREET, Toronto, Ontario, CA
Address: 725 SHAW STREET, Toronto, Ontario
4 Beds5 BathsNo Data sqftStatus: Rent Views : 815
Price
$7,250
Summary Report Property
- MKT IDC9243573
- Building TypeHouse
- Property TypeSingle Family
- StatusRent
- Added14 weeks ago
- Bedrooms4
- Bathrooms5
- AreaNo Data sq. ft.
- DirectionNo Data
- Added On13 Aug 2024
Property Overview
Fully Renovated! One of a Kind Showstopper! Over 2,700 sqft of finished interior space. High Ceilings on all Levels Inc. Basement. Oversized Gourmet Kitchen with Eat-in Island. Open Concept Floor Plan with Tons of Natural Light. Herring Bone Floor on Main Level. 3+1 Full Bedrooms with Individual Ensuite. Heated floor in Basement. Extra Kitchenett in Basement. This will not Last. Best to Offer of DT Living. **** EXTRAS **** 1 Indoor Car Garage. Tenants to be responsible for lawn maintenance and snow removal. (id:51532)
Tags
| Property Summary |
|---|
Property Type
Single Family
Building Type
House
Storeys
2.5
Community Name
Palmerston-Little Italy
Title
Freehold
Parking Type
Garage
| Building |
|---|
Bedrooms
Above Grade
3
Below Grade
1
Bathrooms
Total
4
Partial
1
Interior Features
Appliances Included
Window Coverings
Flooring
Hardwood, Ceramic
Basement Type
N/A (Finished)
Building Features
Style
Semi-detached
Heating & Cooling
Cooling
Central air conditioning
Heating Type
Forced air
Utilities
Utility Sewer
Sanitary sewer
Water
Municipal water
Exterior Features
Exterior Finish
Stucco, Shingles
Parking
Parking Type
Garage
Total Parking Spaces
1
| Level | Rooms | Dimensions |
|---|---|---|
| Second level | Bedroom | 4.4 m x 2.97 m |
| Bedroom 2 | 3.66 m x 4.22 m | |
| Third level | Bedroom 3 | 6.15 m x 3.15 m |
| Basement | Recreational, Games room | 3.68 m x 4.06 m |
| Kitchen | 8.1 m x 2.95 m | |
| Ground level | Living room | 3.91 m x 4.14 m |
| Dining room | 3.56 m x 3.15 m | |
| Kitchen | 6.65 m x 3 m |
| Features | |||||
|---|---|---|---|---|---|
| Garage | Window Coverings | Central air conditioning | |||














































