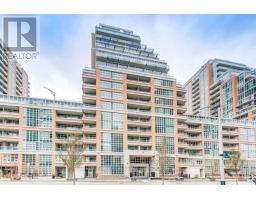804 - 100 WESTERN BATTERY ROAD, Toronto, Ontario, CA
Address: 804 - 100 WESTERN BATTERY ROAD, Toronto, Ontario
Summary Report Property
- MKT IDC9270699
- Building TypeApartment
- Property TypeSingle Family
- StatusRent
- Added12 weeks ago
- Bedrooms2
- Bathrooms1
- AreaNo Data sq. ft.
- DirectionNo Data
- Added On27 Aug 2024
Property Overview
Welcome To This Bright & Spacious 1 Bed + Den Condo In The Heart Of Liberty Village. Offering A Open Concept Living And Kitchen With A Stunning Unobstructed Sw View Overlooking The Historic Redbrick Buildings Of Liberty Village & The Lake. Wall To Wall Windows Allow For All-Day Sunlight Inside The Suite & On The 180 Sqft South-West Facing Balcony, For A Total Of Appx. 800 Sqft Interior + Exterior Living Area. Den Is Perfect For An Office. Comes With Parking, Heat, and Water Included. Located Right Next to the King West Pedestrian Bridge, Access to all Amenities Including Gyms, Shops, Restaurants, Bars, TFC Stadium, Budweiser Stage etc. Can come partially furnished. **** EXTRAS **** S/S: fridge, B/I Dishwasher, Microwave, Stove. Washer/Dryer. Window Coverings. All Elfs. Parking Spot. Concierge. Pool, Bbq, Visitor Prkg, Guest Suites, Hot Tub, Sauna, Gym, Party Rm. (id:51532)
Tags
| Property Summary |
|---|
| Building |
|---|
| Level | Rooms | Dimensions |
|---|---|---|
| Flat | Foyer | Measurements not available |
| Kitchen | 3.96 m x 2.44 m | |
| Living room | 3.05 m x 3.96 m | |
| Den | 2.93 m x 1.55 m | |
| Bedroom | 3.05 m x 3.35 m | |
| Bathroom | Measurements not available |
| Features | |||||
|---|---|---|---|---|---|
| Balcony | Underground | Dishwasher | |||
| Dryer | Microwave | Refrigerator | |||
| Stove | Washer | Central air conditioning | |||
| Exercise Centre | Party Room | Visitor Parking | |||
| Security/Concierge | Storage - Locker | ||||






































