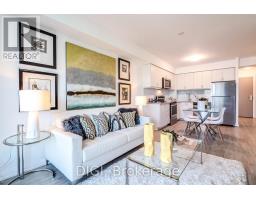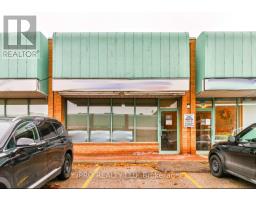828 - 1100 SHEPPARD AVENUE, Toronto, Ontario, CA
Address: 828 - 1100 SHEPPARD AVENUE, Toronto, Ontario
Summary Report Property
- MKT IDW9254083
- Building TypeApartment
- Property TypeSingle Family
- StatusRent
- Added14 weeks ago
- Bedrooms2
- Bathrooms1
- AreaNo Data sq. ft.
- DirectionNo Data
- Added On14 Aug 2024
Property Overview
Welcome To Your Luxurious North York Residence! Discover Modern Living At The Brand New Westline Condo Development By Centrecourt. This Elegant 1+1 Bed & Bath Unit Offers Approximately 500 Sq Ft Of Well-Designed Space, Featuring 9 Ft Ceilings And Floor-To-Ceiling Windows That Flood The Home With Natural Light. The Versatile Den, Perfect As A Home Office Or Extra Bedroom Space, Enhancing The Functionality Of This Beautiful Residence. The Modern Open-Concept Kitchen, With Its Stylish Backsplash, Countertops And Beautiful Stainless Steel Appliances, Creates A Space That's As Functional As It Is Fashionable. The Spacious Balcony Offers An Inviting Retreat. Enjoy Premium Amenities, Including A 24-Hour Concierge, A Fully Equipped Gym With Rock Climbing, Guest Suites, Party/Meeting Room, Ample Visitor Parking & So Much More. Located Just Steps From Sheppard West Subway Station And Close To Major Highways, This Condo Offers Unbeatable Convenience. Everything You Need Is Within Easy Reach! **** EXTRAS **** The Location Is Unbeatable! Yorkdale, Highways, Grocery Stores, GO Station/TTC, Schools & The Public Library Are All Steps Away. Don't Miss This Opportunity To Live In The Heart of The City And Enjoy All That North York Has To Offer! (id:51532)
Tags
| Property Summary |
|---|
| Building |
|---|
| Level | Rooms | Dimensions |
|---|---|---|
| Other | Kitchen | Measurements not available |
| Dining room | Measurements not available | |
| Living room | Measurements not available | |
| Bedroom | Measurements not available | |
| Den | Measurements not available |
| Features | |||||
|---|---|---|---|---|---|
| Balcony | Underground | Dishwasher | |||
| Dryer | Microwave | Refrigerator | |||
| Stove | Washer | Central air conditioning | |||
| Security/Concierge | Exercise Centre | Party Room | |||































