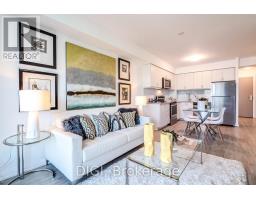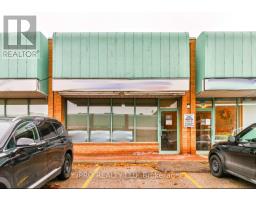94 JOSEPH GRIFFITH LANE, Toronto, Ontario, CA
Address: 94 JOSEPH GRIFFITH LANE, Toronto, Ontario
Summary Report Property
- MKT IDW9243819
- Building TypeRow / Townhouse
- Property TypeSingle Family
- StatusRent
- Added14 weeks ago
- Bedrooms4
- Bathrooms4
- AreaNo Data sq. ft.
- DirectionNo Data
- Added On13 Aug 2024
Property Overview
This gorgeous townhouse in the prestigious Oakdale Village is a rare find, featuring 4 bedrooms and 4 bathrooms. The home is fully upgraded with hardwood floors and an elegant oak staircase. The large kitchen, updated in 2018, boasts LED pot lights, granite countertops, upgraded cabinets, a moveable island, and a Juliet balcony. The bright living room is enhanced with new LED pot lights and has a walk-out to a spacious deck. The master bedroom includes an ensuite full bathroom with an upgraded vanity from 2018. The ground floor offers a family room with one bedroom and a full bathroom. Additionally, there is free street parking available for a second car. Conveniently located close to Sheridan Mall and a park, this townhouse offers both luxury and practicality. (id:51532)
Tags
| Property Summary |
|---|
| Building |
|---|
| Level | Rooms | Dimensions |
|---|---|---|
| Second level | Living room | 14.24 m x 13.55 m |
| Kitchen | 13.98 m x 9.38 m | |
| Third level | Primary Bedroom | 14.27 m x 10.2 m |
| Bedroom 2 | 10.2 m x 9.19 m | |
| Bedroom 3 | 9.19 m x 8.5 m | |
| Main level | Family room | 13.98 m x 9.09 m |
| Bedroom | 9.97 m x 26.48 m |
| Features | |||||
|---|---|---|---|---|---|
| Central air conditioning | |||||



































