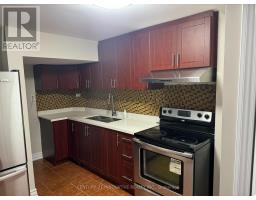MAIN - 41 FRASERTON CRESCENT, Toronto, Ontario, CA
Address: MAIN - 41 FRASERTON CRESCENT, Toronto, Ontario
3 Beds1 BathsNo Data sqftStatus: Rent Views : 406
Price
$3,200
Summary Report Property
- MKT IDE9258443
- Building TypeHouse
- Property TypeSingle Family
- StatusRent
- Added13 weeks ago
- Bedrooms3
- Bathrooms1
- AreaNo Data sq. ft.
- DirectionNo Data
- Added On16 Aug 2024
Property Overview
Only Upper Floor. A Beautiful, Detached Three Bedroom On Quiet Crescent With Many Upgrades. Hardwood Floor Throughout Main Floor, Upgraded Bathroom, Kitchen With Granite Countertop, Backyard Has A Large Wraparound Deck Accessible From Living Room, Separate Laundry Accessible On The Main Floor, No Sidewalk,, Steps To TTC, Schools, Hospital, And Mall. 1 Garage Parking And 2 Driveway Parking. Tenant Pays 60% Utilities Upper Floor. Hot Water Tank Is Rental. (id:51532)
Tags
| Property Summary |
|---|
Property Type
Single Family
Building Type
House
Storeys
1
Community Name
Bendale
Title
Freehold
Land Size
41 x 122 FT|under 1/2 acre
Parking Type
Carport
| Building |
|---|
Bedrooms
Above Grade
3
Bathrooms
Total
3
Interior Features
Flooring
Hardwood
Basement Type
N/A (Finished)
Building Features
Style
Detached
Architecture Style
Bungalow
Heating & Cooling
Cooling
Central air conditioning
Heating Type
Forced air
Utilities
Utility Type
Cable(Installed),Sewer(Installed)
Utility Sewer
Sanitary sewer
Water
Municipal water
Exterior Features
Exterior Finish
Brick
Neighbourhood Features
Community Features
School Bus
Amenities Nearby
Hospital, Park, Place of Worship, Public Transit, Schools
Parking
Parking Type
Carport
Total Parking Spaces
3
| Level | Rooms | Dimensions |
|---|---|---|
| Main level | Living room | 6.54 m x 5.07 m |
| Dining room | 6.54 m x 5.07 m | |
| Kitchen | 4.01 m x 3.04 m | |
| Bedroom | 4.04 m x 3 m | |
| Bedroom 2 | 4.01 m x 3 m | |
| Bedroom 3 | 3 m x 2.99 m |
| Features | |||||
|---|---|---|---|---|---|
| Carport | Central air conditioning | ||||












































