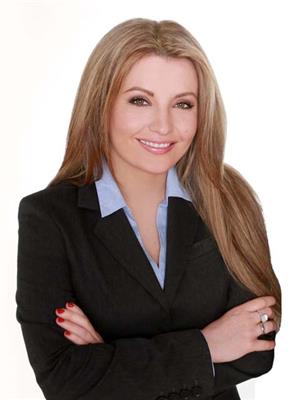TH 26 - 30 NELSON STREET, Toronto, Ontario, CA
Address: TH 26 - 30 NELSON STREET, Toronto, Ontario
4 Beds3 BathsNo Data sqftStatus: Rent Views : 116
Price
$7,500
Summary Report Property
- MKT IDC8421092
- Building TypeRow / Townhouse
- Property TypeSingle Family
- StatusRent
- Added14 weeks ago
- Bedrooms4
- Bathrooms3
- AreaNo Data sq. ft.
- DirectionNo Data
- Added On13 Aug 2024
Property Overview
Fabulous South Facing 2-Storey Townhouse. Spacious 3 Bedroom+Den Design, Spread Over 1781Sqft With 9' Ceiling On Main Floor. W/O Terrace With A Gas Line For Bbq. Lavish Designer Finishes And An Unbeatable Location.Extras:Smooth Ceilings & Pot Lighting. Eng. Hardwood, Designer Glass Staircase Railing, Custom Designer Kitchen W/ Pantry & Oversized Island, Caesarstone & B/I Miele Appliances. Custom Bathroom Vanities & Marble & Porcelain Tiles. 2 Parking & 2 Lockers. (id:51532)
Tags
| Property Summary |
|---|
Property Type
Single Family
Building Type
Row / Townhouse
Storeys
2
Community Name
Waterfront Communities C1
Title
Condominium/Strata
Parking Type
Underground
| Building |
|---|
Bedrooms
Above Grade
3
Below Grade
1
Bathrooms
Total
4
Interior Features
Appliances Included
Water Heater
Flooring
Hardwood
Building Features
Features
Carpet Free
Building Amenities
Security/Concierge, Exercise Centre, Party Room, Storage - Locker
Heating & Cooling
Cooling
Central air conditioning
Heating Type
Forced air
Exterior Features
Exterior Finish
Concrete
Neighbourhood Features
Community Features
Pet Restrictions
Maintenance or Condo Information
Maintenance Management Company
Icc Property Management
Parking
Parking Type
Underground
Total Parking Spaces
2
| Level | Rooms | Dimensions |
|---|---|---|
| Second level | Primary Bedroom | 4.4 m x 3.5 m |
| Bedroom 2 | 2.9 m x 4.1 m | |
| Bedroom 3 | 2.8 m x 3.8 m | |
| Main level | Living room | 3.6 m x 4.3 m |
| Dining room | 4.8 m x 5.2 m | |
| Kitchen | 4.8 m x 5.2 m | |
| Den | 2.7 m x 2.9 m | |
| Laundry room | Measurements not available |
| Features | |||||
|---|---|---|---|---|---|
| Carpet Free | Underground | Water Heater | |||
| Central air conditioning | Security/Concierge | Exercise Centre | |||
| Party Room | Storage - Locker | ||||





















































