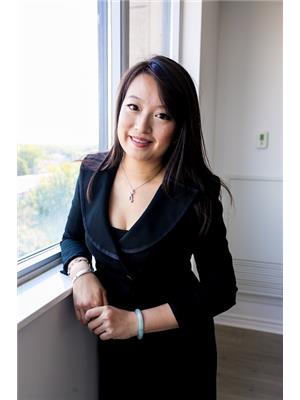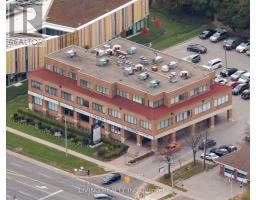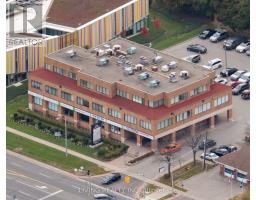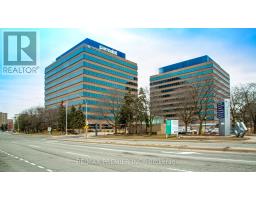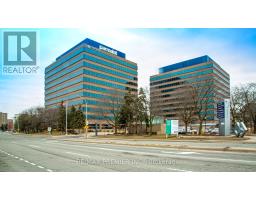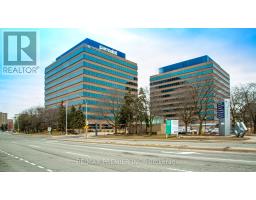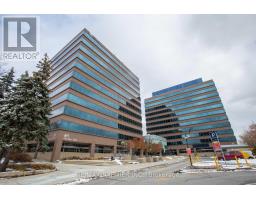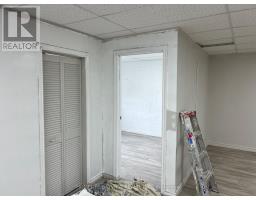UPPER - 87 LEROY AVENUE, Toronto, Ontario, CA
Address: UPPER - 87 LEROY AVENUE, Toronto, Ontario
Summary Report Property
- MKT IDE9269236
- Building TypeHouse
- Property TypeSingle Family
- StatusRent
- Added17 weeks ago
- Bedrooms3
- Bathrooms2
- AreaNo Data sq. ft.
- DirectionNo Data
- Added On26 Aug 2024
Property Overview
This beautifully renovated property nestled in the vibrant East York neighborhood right across Dieppe Park. This spacious unit features 3 bedrooms and 2 bathrooms, ideal for AAA+ tenants such as hospital professionals seeking a comfortable and convenient living space. Large, sun-filled living and dining areas perfect for relaxation and entertainment. A modern kitchen equipped with high-end appliances and ample storage with eat-in kitchen w/walk-out to Yard. Three generous bedrooms with ample closet space.Convenient 2nd Floor Laundry. 3rd Floor Offers A Large Bedroom Loft W/Walk-Out To Balcony W/Tree-Top Views & Updated Bath. 3rd Floor Skylight.Proximity to Michael Garron Hospital makes it ideal for healthcare professionals. Excellent public transit options with a high transit score, making commutes a breeze. Walking distance to schools, parks,and various amenities including cafes, restaurants, and fitness centers. Easy access to vibrant neighborhoods like Danforth Village **** EXTRAS **** This property combines modern comforts with a prime location, providing an exceptional living experience. Don't miss this opportunity to lease a beautiful home in one of Toronto's most sought-after neighborhoods. (id:51532)
Tags
| Property Summary |
|---|
| Building |
|---|
| Level | Rooms | Dimensions |
|---|---|---|
| Second level | Bedroom 2 | 3.66 m x 3.05 m |
| Bedroom 3 | 3.35 m x 3.96 m | |
| Bathroom | Measurements not available | |
| Primary Bedroom | 3.96 m x 3.81 m | |
| Third level | Bathroom | Measurements not available |
| Ground level | Living room | 4.88 m x 3.06 m |
| Dining room | 2.44 m x 3.96 m | |
| Kitchen | 3.93 m x 3.96 m |
| Features | |||||
|---|---|---|---|---|---|
| Central air conditioning | |||||























