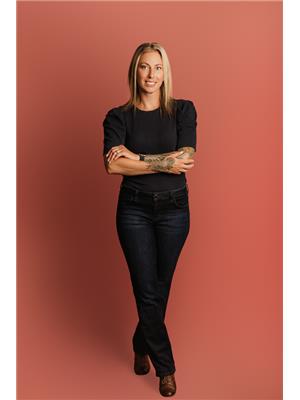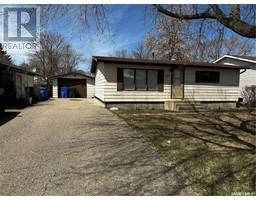306 Torbay STREET, Torquay, Saskatchewan, CA
Address: 306 Torbay STREET, Torquay, Saskatchewan
Summary Report Property
- MKT IDSK981252
- Building TypeHouse
- Property TypeSingle Family
- StatusBuy
- Added13 weeks ago
- Bedrooms3
- Bathrooms1
- Area1128 sq. ft.
- DirectionNo Data
- Added On20 Aug 2024
Property Overview
Fantastic home that has a completely remodelled exterior and main floor! This beauty has 1128 sq ft on two levels and features a gorgeous kitchen with stainless steel appliances, quartz countertops, soft close doors and drawers, and an open floor plan. The ceramic floors are easy to clean and flow throughout most of the main floor. The living/dining area has built in shelving, Sonos sound system, T.V., and electric fireplace. Natural light floods the front room through two large opening windows that flank the front door. There is a spectacular upscale bathroom on the main level with separate water closet, soaker tub, and an incredible tiled shower. This home has a large mudroom/laundry room on the main level that can be customized to fit your needs. Upstairs there are two good sized bedrooms as well as an extra storage closet. The finished basement has always been dry and has a carpeted area that was a bedroom but can be used as a family room or bonus area. There is a large storage area that houses built in shelving, as well as your updated furnace and water heater. Three full lots on the edge of the village make the options nearly endless. Simply enjoy all the space or build your dream garage, pool, or putting green! Other updates include windows, doors, house re-wired with new panel, prepped for 220 (for that dream garage), composite siding, metal roof, and more. Quick possession available! (id:51532)
Tags
| Property Summary |
|---|
| Building |
|---|
| Level | Rooms | Dimensions |
|---|---|---|
| Second level | Bedroom | 11 ft ,8 in x 10 ft ,8 in |
| Bedroom | 11 ft ,8 in x 10 ft ,6 in | |
| Basement | Bedroom | 22 ft ,6 in x 10 ft ,3 in |
| Storage | 22 ft ,6 in x 14 ft ,5 in | |
| Main level | Kitchen | 14 ft ,3 in x 14 ft ,5 in |
| Living room | 8 ft ,10 in x 14 ft ,6 in | |
| Dining room | 8 ft ,10 in x 10 ft ,8 in | |
| 4pc Bathroom | 13 ft ,10 in x 10 ft ,4 in | |
| Laundry room | 15 ft x 11 ft ,6 in |
| Features | |||||
|---|---|---|---|---|---|
| Treed | Rectangular | None | |||
| RV | Gravel | Parking Space(s)(6) | |||
| Washer | Refrigerator | Satellite Dish | |||
| Dishwasher | Dryer | Microwave | |||
| Oven - Built-In | Window Coverings | Storage Shed | |||
| Stove | Central air conditioning | ||||






















































