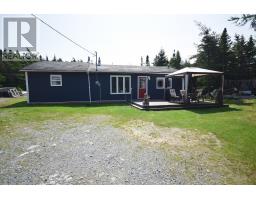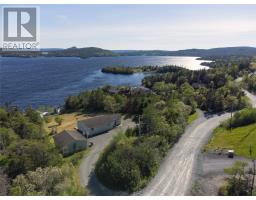196 School Road, Tors Cove, Newfoundland & Labrador, CA
Address: 196 School Road, Tors Cove, Newfoundland & Labrador
Summary Report Property
- MKT ID1276431
- Building TypeHouse
- Property TypeSingle Family
- StatusBuy
- Added13 weeks ago
- Bedrooms2
- Bathrooms1
- Area1071 sq. ft.
- DirectionNo Data
- Added On22 Aug 2024
Property Overview
If you're looking for a year round home, just 35 minutes from town, on a private treed lot, then check out this lovely property. Located in the scenic community of Tors Cove, the home is situated on a large lot ( just under 1 acre ), less than 2 kms in on School Road. Note the privacy you'll enjoy as you take the winding driveway leading to the garage and home. This one level home offers an open concept living area with cozy dining nook area or sit at the raised bartop and enjoy your morning coffee. The cozy kitchen offers stainless steel Frigidaire appliances and plenty of cabinet space. The laundry/utility area is located off the kitchen and has great storage, along with rear door access. The living room area has a pellet stove, perfect for those cooler evenings that are right around the corner. The primary bedroom is very spacious, with plenty of windows for great natural light, plus a walk in closet. The 2nd bedroom is currently set up as a sitting room but can also be a home office or multipurpose room. A full bath completes this level. For added convenience, this home is being sold with all furnishings, including kitchen supplies, wall mounted TVs, bedroom furniture and more. Just pack your bags, bring your groceries and move right in! Enjoy evenings on the deck or set up your firepit in the spacious yard. For all your storage needs, check out the 24' X 32' detached garage with concrete floor, large garage door and 10' ceilings. This garage is perfect for the car or woodworking enthusiast or that man cave you've been looking for. Upgrades in the last few years include shingles in 2022, jet pump in 2023 and hot water tank in 2024. If you've been looking for a new home away from the hustle and bustle of the town, this property may be just what you're looking for. This home is also a great investment or Airbnb opportunity. Check it out! (id:51532)
Tags
| Property Summary |
|---|
| Building |
|---|
| Land |
|---|
| Level | Rooms | Dimensions |
|---|---|---|
| Main level | Laundry room | 8'9"" X 9'7"" |
| Bath (# pieces 1-6) | 7' X 8'4"" | |
| Bedroom | 7'10"" X 11'8"" | |
| Primary Bedroom | 10'8"" X 21'11"" | |
| Living room | 13'4' X 14'1"" | |
| Dining nook | 6'7"" X 9'7"" | |
| Kitchen | 9'7"" X 11'5"" |
| Features | |||||
|---|---|---|---|---|---|
| Detached Garage | Dishwasher | Refrigerator | |||
| Microwave | Stove | Washer | |||
| Dryer | |||||



























































