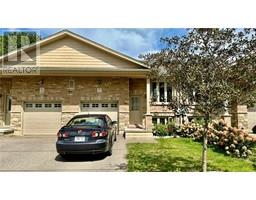30 WOODFIELD Avenue 903 - Townsend Comm., Townsend, Ontario, CA
Address: 30 WOODFIELD Avenue, Townsend, Ontario
Summary Report Property
- MKT ID40659679
- Building TypeHouse
- Property TypeSingle Family
- StatusBuy
- Added6 days ago
- Bedrooms3
- Bathrooms2
- Area1500 sq. ft.
- DirectionNo Data
- Added On19 Dec 2024
Property Overview
Welcome to 30 Woodfield Avenue. Click the Multimedia icon below to watch the VIDEOTOUR for this property. This home built circa 1984 is a 4 level Side Split in design. Your first drive by with reveal curb appeal and charm. This home has been loved and is well cared for. Main floor features include a living room with French doors and a fireplace, a TV sitting room, and the show stopper of the home which is the fully renovated kitchen and dining area. This kitchen belongs in a real estate magazine. There is a huge island with tons of counter space, a natural gas stove and the dining area with large windows to allow lots of natural light into the space. It’s the space within the home you will want to spend a lot of time congregating in. Garage access is off the main floor. Head upstairs to the top floor and it’s all about the sleeping quarters which includes 3 bedrooms and a 4-piece bathroom. Moving along down to lower level you will find a large recreation room measuring 20.5 x 12.7, a 2nd bathroom and more closet storage space. And your final destination is the basement where there is a large unfinished room (pre-studded) measuring 14.3 x 19.3 that could be developed to suit your needs, a large laundry room and the utility room. Outside the property shows lovely and it has been well maintained. The backyard features a generous sized yard, a deck, a shed, and it’s the perfect place for relaxation and enjoyment after a long day at work with a beverage of your choice. Call today and book your viewing. Make your move towards home ownership at this beautiful home located in Townsend, Ontario, part of Haldimand County. (id:51532)
Tags
| Property Summary |
|---|
| Building |
|---|
| Land |
|---|
| Level | Rooms | Dimensions |
|---|---|---|
| Second level | 4pc Bathroom | 1'0'' x 1'0'' |
| Bedroom | 10'11'' x 8'11'' | |
| Bedroom | 9'7'' x 8'11'' | |
| Primary Bedroom | 10'8'' x 14'5'' | |
| Basement | Laundry room | 10'10'' x 10'10'' |
| Other | 14'3'' x 19'3'' | |
| Lower level | 3pc Bathroom | 8'11'' x 4'11'' |
| Recreation room | 12'7'' x 20'5'' | |
| Main level | Other | 9'11'' x 11'4'' |
| Living room | 13'3'' x 14'11'' | |
| Dining room | 14'10'' x 13'0'' | |
| Kitchen | 13'9'' x 14'10'' |
| Features | |||||
|---|---|---|---|---|---|
| Cul-de-sac | Attached Garage | Central Vacuum | |||
| Central air conditioning | |||||
































