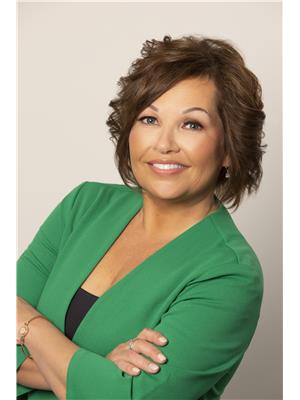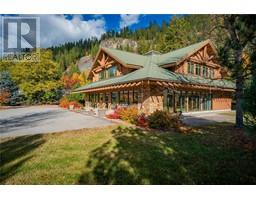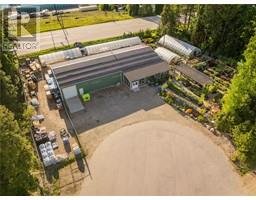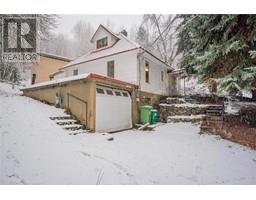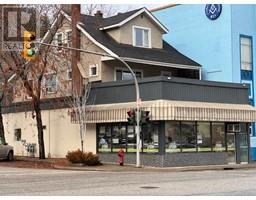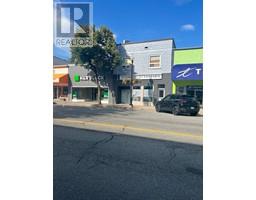2130 SEVENTH Avenue Trail, Trail, British Columbia, CA
Address: 2130 SEVENTH Avenue, Trail, British Columbia
Summary Report Property
- MKT ID10334929
- Building TypeHouse
- Property TypeSingle Family
- StatusBuy
- Added1 weeks ago
- Bedrooms3
- Bathrooms2
- Area1276 sq. ft.
- DirectionNo Data
- Added On10 Feb 2025
Property Overview
This stunning, fully renovated 3-bedroom, 2-bathroom home is the perfect blend of modern comfort and timeless charm. Every detail of this property has been thoughtfully updated to create a space that is both functional and beautiful, making it the ideal place to call home. Step inside and be greeted by a bright and inviting interior. The completely renovated kitchen featuring brand-new cabinetry, quartz countertops, and modern appliances. The bathrooms have been updated as well, boasting stylish finishes and fixtures. One of the standout features of this home is the expansive covered deck located just off the kitchen. This outdoor oasis is perfect for entertaining family and friends or enjoying a quiet evening under the stars. Equipped with TV hookups, counter with sink and plenty cabinets for storage, all this space is designed for both relaxation and fun, no matter the occasion. The exterior of the property is just as impressive. A well-maintained workshop provides plenty of space for hobbies or storage, while additional sheds ensure there’s a place for everything. The charming gazebo adds character and creates a peaceful retreat in your own backyard, ideal for morning coffee or evening gatherings. This home truly exudes pride of ownership....from its functional layout to its thoughtful upgrades, every inch of this property reflects care and attention to detail. Located in a desirable area, this home offers the perfect combination of convenience, comfort, and style. Don’t miss the opportunity to make 2130 Seventh Ave your forever home. It’s a must-see to fully appreciate all the incredible features and charm this property has to offer! (id:51532)
Tags
| Property Summary |
|---|
| Building |
|---|
| Land |
|---|
| Level | Rooms | Dimensions |
|---|---|---|
| Basement | Storage | 22'6'' x 11'5'' |
| Recreation room | 15'9'' x 10'5'' | |
| 3pc Bathroom | Measurements not available | |
| Bedroom | 16'2'' x 9'0'' | |
| Main level | 4pc Bathroom | Measurements not available |
| Bedroom | 11'0'' x 11'7'' | |
| Primary Bedroom | 12' x 11'7'' | |
| Kitchen | 15'2'' x 11'8'' | |
| Living room | 17'2'' x 11'5'' |
| Features | |||||
|---|---|---|---|---|---|
| Level lot | Refrigerator | Dishwasher | |||
| Dryer | Range - Electric | Washer | |||
| Central air conditioning | |||||



































































