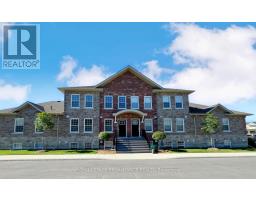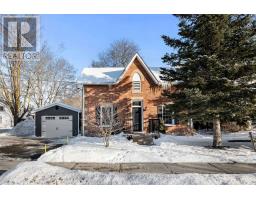58 RIVERSIDE TRAIL, Trent Hills (Campbellford), Ontario, CA
Address: 58 RIVERSIDE TRAIL, Trent Hills (Campbellford), Ontario
Summary Report Property
- MKT IDX11948584
- Building TypeHouse
- Property TypeSingle Family
- StatusBuy
- Added1 days ago
- Bedrooms2
- Bathrooms2
- Area0 sq. ft.
- DirectionNo Data
- Added On20 Feb 2025
Property Overview
LIVE IN TRANQUILITY AT HAVEN ON THE TRENT! Ready for an early Spring 2025 closing, this 2 bedroom, 2 bath brick bungalow is currently under construction and located just steps from the Trent River & nature trails of Seymour Conservation Area. Built by McDonald Homes with superior features & finishes throughout, this modified ""CEDARWOOD"" plan offers open-concept living with 1592 sq ft on the main floor, perfect for retirees or families alike. The home welcomes you into the front foyer with a large Walk In closet. In the heart of the home, the Gourmet Kitchen boasts beautiful cabinetry, a Walk In pantry, quartz countertops and an Island perfect for entertaining. Great Room and Dining Room features soaring vaulted ceilings. Enjoy your morning coffee on your deck overlooking your backyard that edges onto forest. Large Primary Bedroom with Walk In closet & Ensuite with Glass & Tile shower. Second bedroom can be used as an office...WORK FROM HOME with Fibre Internet! Option to fully finish your lower level with 1 or 2 additional bedrooms, bathroom & huge Family Room. Double car garage with direct interior access. Main Floor Laundry Room. Includes Luxury Vinyl Plank/Tile flooring throughout main floor, municipal services & natural gas, Central Air & 7 year TARION New Home Warranty. ADDITIONAL FLOOR PLANS AND ONLY 4 REMAINING LOTS AVAILABLE IN PHASE 3. Riverside Trail is located approx. an hour to the GTA, minutes drive to downtown, library, restaurants, hospital, public boat launches, Ferris Provincial Park and so much more! A stone's throw to the brand new Campbellford Recreation & Wellness Centre with arena and swimming pools. WELCOME HOME TO BEAUTIFUL HAVEN ON THE TRENT IN CAMPBELLFORD! **EXTRAS** Photos are of a different build and virtually staged. (id:51532)
Tags
| Property Summary |
|---|
| Building |
|---|
| Land |
|---|
| Level | Rooms | Dimensions |
|---|---|---|
| Main level | Foyer | 2.8 m x 1.52 m |
| Kitchen | 3.35 m x 3.65 m | |
| Dining room | 3.1 m x 2.68 m | |
| Great room | 4.11 m x 4.72 m | |
| Primary Bedroom | 3.99 m x 4.96 m | |
| Bedroom | 3.35 m x 3.74 m |
| Features | |||||
|---|---|---|---|---|---|
| Attached Garage | Central air conditioning | ||||

















































