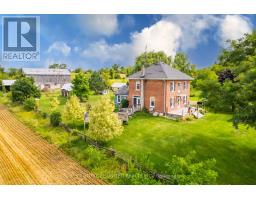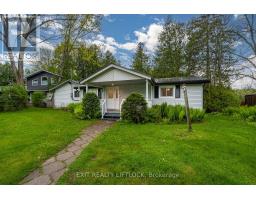400 5TH LINE W, Trent Hills, Ontario, CA
Address: 400 5TH LINE W, Trent Hills, Ontario
Summary Report Property
- MKT IDX8449400
- Building TypeHouse
- Property TypeSingle Family
- StatusBuy
- Added27 weeks ago
- Bedrooms5
- Bathrooms4
- Area0 sq. ft.
- DirectionNo Data
- Added On17 Jun 2024
Property Overview
Welcome to your dream home near Campbellford, nestled on a 42-acre estate in the picturesque countryside of Trent Hills. This over 4000 square foot luxury property features five bedrooms and four bathrooms, offering spacious and elegant accommodation for families or guests. Enjoy extreme privacy with no neighbours in sight and two levels of covered porches for savoring countryside breezes and panoramic views. Dive into relaxation with a heated inground pool with spill-over spa, surrounded by a stunning impressed concrete patio with a wood cabana for stylish outdoor entertaining. The main floor primary bedroom features private patio access for a serene retreat. Meticulously maintained, the estate boasts a new roof, well pump and pool liner. Ample space to add a pickleball court, horse stables, or create a generational living setup. Minutes from Campbellford's charming shops, restaurants, new Wellness Centre, boat launches, and the Trent Severn Waterway, with an upcoming new hospital adding to the area's appeal. Experience luxury countryside living with modern amenities and stunning views. Be sure to check out the lifestyle video and more photos at https://media.otbxair.com/400-5th-Line-W. (id:51532)
Tags
| Property Summary |
|---|
| Building |
|---|
| Level | Rooms | Dimensions |
|---|---|---|
| Second level | Bedroom 2 | 3.77 m x 3.21 m |
| Bedroom 3 | 4.17 m x 3.75 m | |
| Main level | Bathroom | 2.49 m x 0.97 m |
| Eating area | 4.25 m x 2.55 m | |
| Kitchen | 4.22 m x 4.19 m | |
| Dining room | 4.35 m x 3.68 m | |
| Pantry | 2.42 m x 1.76 m | |
| Mud room | 2.49 m x 2.14 m | |
| Foyer | 5.39 m x 3.66 m | |
| Living room | 5.23 m x 4.62 m | |
| Primary Bedroom | 4.95 m x 3.66 m | |
| Bathroom | 4.95 m x 3.66 m |
| Features | |||||
|---|---|---|---|---|---|
| Wooded area | Sloping | Attached Garage | |||
| Garage door opener remote(s) | Dishwasher | Dryer | |||
| Microwave | Oven | Refrigerator | |||
| Stove | Washer | Window Coverings | |||
| Central air conditioning | |||||

























































