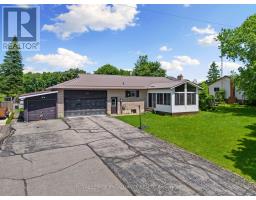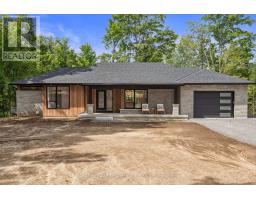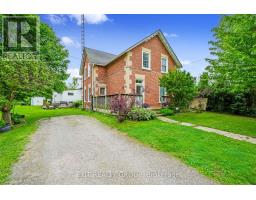669 CONCESSION RD 13 E, Trent Hills, Ontario, CA
Address: 669 CONCESSION RD 13 E, Trent Hills, Ontario
Summary Report Property
- MKT IDX9031673
- Building TypeHouse
- Property TypeSingle Family
- StatusBuy
- Added19 weeks ago
- Bedrooms5
- Bathrooms3
- Area0 sq. ft.
- DirectionNo Data
- Added On10 Jul 2024
Property Overview
Five Bedroom Bungalow on Three plus acres. This all brick bungalow sits high on a hill for great privacy. Open concept, built in Jenn Air stove, built in oven, fridge, microwave all stainless steel. Two good size bedrooms and a four piece bath on one end of the house and a Primary bedroom complete with ensuite with stand up shower, jacuzzi tub and good size closet. Main floor laundry leads to double attached heated garage (28'x30;) with 16' ceiling and second level storage. Large finished family room with newer propane fireplace, pool table/games room and a walk out to backyard. Two more large bedrooms, a four piece bath and a large utility room with UV system, water softener, furnace and storage. A two tier composite deck (2018) leads to an above ground pool (liner in 2022 and pump 2023). Minutes to Hastings, Campbellford and 90 minutes to the GTA (id:51532)
Tags
| Property Summary |
|---|
| Building |
|---|
| Land |
|---|
| Level | Rooms | Dimensions |
|---|---|---|
| Basement | Bedroom 5 | 4.26 m x 3.38 m |
| Utility room | 8.18 m x 4.47 m | |
| Family room | 8.26 m x 7.53 m | |
| Bathroom | 3.23 m x 1.51 m | |
| Bedroom 4 | 4.32 m x 2.9 m | |
| Ground level | Kitchen | 4.18 m x 3.48 m |
| Dining room | 3.78 m x 3.49 m | |
| Living room | 5.56 m x 3.47 m | |
| Bedroom 3 | 4.43 m x 3.26 m | |
| Bedroom 2 | 3.36 m x 3.25 m | |
| Bedroom | 4.62 m x 3.42 m | |
| Bathroom | 3.37 m x 1.52 m |
| Features | |||||
|---|---|---|---|---|---|
| Sloping | Partially cleared | Attached Garage | |||
| Oven - Built-In | Range | Water Heater | |||
| Water softener | Dryer | Freezer | |||
| Refrigerator | Stove | Washer | |||
| Walk out | Central air conditioning | Air exchanger | |||











































