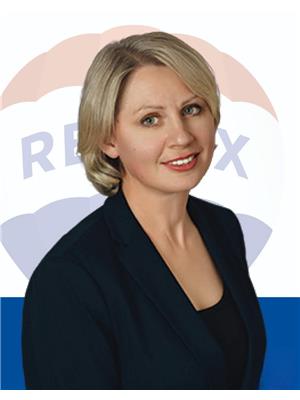26 Eleventh Street, Trenton, Nova Scotia, CA
Address: 26 Eleventh Street, Trenton, Nova Scotia
Summary Report Property
- MKT ID202411546
- Building TypeHouse
- Property TypeSingle Family
- StatusBuy
- Added18 weeks ago
- Bedrooms4
- Bathrooms2
- Area1723 sq. ft.
- DirectionNo Data
- Added On16 Jul 2024
Property Overview
Discover a unique opportunity to own a property that spans from one street to another, offering a driveway and address on each street. This charming home is situated on a private, landscaped lot of over half an acre in town. The heating system has been updated from oil to electric, eliminating dependency on oil prices. The newly installed Senville Central Air Conditioner/Heat Pump System upgrades the existing central system to the latest in DC Inverter Technology, providing efficient heating and cooling. Enjoy the convenience of municipal water and sewage services. The walkout basement and two driveways from two different streets provide an excellent opportunity for a home-based business. Located in a wonderful area close to parks, beaches, the hospital, shopping centers, a recreation center, a golf club, and a library, this home is ideally situated for both convenience and leisure. Upgrades include newly installed Senville Central Air Conditioner/Heat Pump System, new laminate basement flooring, new outdoor stairs, roof shingles (2019), windows (2018)and and many other updates. Don?t miss out on this unique and updated property that offers exceptional versatility and modern amenities. Move in and start enjoying all the benefits this home has to offer! (id:51532)
Tags
| Property Summary |
|---|
| Building |
|---|
| Level | Rooms | Dimensions |
|---|---|---|
| Second level | Primary Bedroom | 13.0 x 9.7 |
| Bedroom | 13.2 x 8.11 | |
| Bedroom | 12.8 x 9.8 | |
| Bedroom | 13.2 x 7.11 | |
| Bath (# pieces 1-6) | (3-Piece)9.9 x 7.5 | |
| Lower level | Recreational, Games room | 22.0 x 12.0 |
| Den | 16.1 x 10.7 | |
| Bath (# pieces 1-6) | (3-Piece)7.8 x 5.4 | |
| Utility room | 15.2 x 11.1 | |
| Main level | Dining room | 11.4 x 9.5 |
| Kitchen | 9.10 x 8.0 | |
| Living room | 23.1 x 12.5 |
| Features | |||||
|---|---|---|---|---|---|
| Gravel | Range - Electric | Dryer | |||
| Washer | Refrigerator | Walk out | |||
| Central air conditioning | Heat Pump | ||||










































