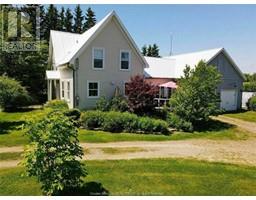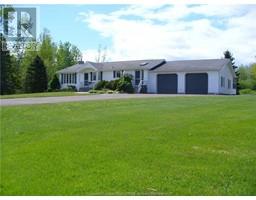52 Connie, Trois Ruisseaux, New Brunswick, CA
Address: 52 Connie, Trois Ruisseaux, New Brunswick
Summary Report Property
- MKT IDM159679
- Building TypeHouse
- Property TypeSingle Family
- StatusBuy
- Added26 weeks ago
- Bedrooms3
- Bathrooms3
- Area2250 sq. ft.
- DirectionNo Data
- Added On23 Aug 2024
Property Overview
Visit REALTOR® website for additional information. Designer home with gorgeous panoramic water views and deeded beach access. High-end finishes throughout, including quartz countertops, modern stainless appliances, and custom cabinets. Open concept kitchen, living, and dining area with vaulted ceilings. Spacious primary bedroom with 3 double closets and 5-piece ensuite bathroom. Two additional bedrooms with water views. Ample storage and closet space, including a cedar closet with interior lighting. Hardwood and ceramic tiles throughout. Two decks with stunning sunset and sunrise views. Corrugated steel exterior and metal roof for durability. Meticulously landscaped yard with pool spa and outdoor shower. Features an attached 32'x24' garage and various extras like an RV hookup, fire pit, shed, and more. Built in 2016 and well-maintained. Don't miss this unique and custom-designed property! (id:51532)
Tags
| Property Summary |
|---|
| Building |
|---|
| Level | Rooms | Dimensions |
|---|---|---|
| Second level | Bedroom | Measurements not available |
| 2pc Bathroom | Measurements not available | |
| Main level | Other | Measurements not available |
| Living room | Measurements not available | |
| Kitchen | Measurements not available | |
| Dining room | Measurements not available | |
| Bedroom | Measurements not available | |
| 3pc Bathroom | Measurements not available | |
| Bedroom | Measurements not available | |
| 4pc Ensuite bath | Measurements not available | |
| Laundry room | Measurements not available |
| Features | |||||
|---|---|---|---|---|---|
| Paved driveway | Attached Garage(2) | Central Vacuum | |||
| Air exchanger | Central air conditioning | Street Lighting | |||


























