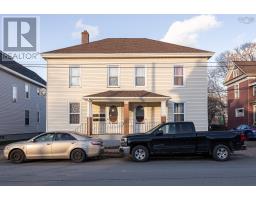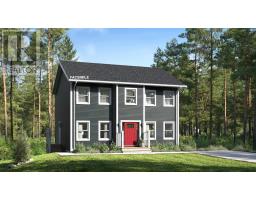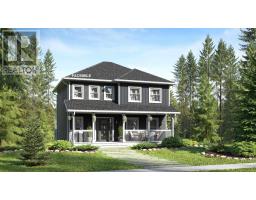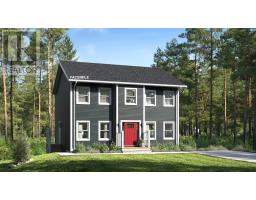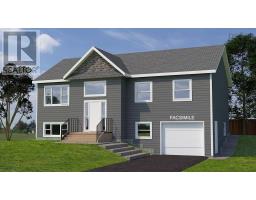70 Robertson Crescent, Truro, Nova Scotia, CA
Address: 70 Robertson Crescent, Truro, Nova Scotia
Summary Report Property
- MKT ID202427250
- Building TypeHouse
- Property TypeSingle Family
- StatusBuy
- Added9 weeks ago
- Bedrooms3
- Bathrooms3
- Area2400 sq. ft.
- DirectionNo Data
- Added On17 Dec 2024
Property Overview
Imagine relaxing in the comfort of your own home, gazing out over a beautiful view of the Truro Golf Course, complete with a serene walking trail nearby. This charming home offers two levels of spacious living with plenty of windows - some tinted for added privacy. The main floor features two spacious bedrooms, including a primary suite with a walk in closet and a private ensuite bath. An additional full bathroom is conveniently located near the front entry. The open concept living area is perfect for entertaining, with a large living room flowing into the kitchen and dining area. The basement offers a cozy family room with large windows and a walk-out to the backyard. Also, dedicated office/den area, another bedroom, and abundant storage space. A half bath can easily be converted into a full bathroom if desired, offering the potential for an in-law suite or apartment with its own private entry. (id:51532)
Tags
| Property Summary |
|---|
| Building |
|---|
| Level | Rooms | Dimensions |
|---|---|---|
| Lower level | Bath (# pieces 1-6) | 5.3x8.5 |
| Family room | 17.5x15+jog | |
| Den | 8.9x10.5 | |
| Bedroom | 8.8x11.2 | |
| Other | 11x12 | |
| Storage | 10.5x11 | |
| Main level | Living room | 16x18 |
| Eat in kitchen | 9.5x22 | |
| Laundry / Bath | 5x10.2 | |
| Bedroom | 9.10x9.10 | |
| Primary Bedroom | 11.4x14 | |
| Ensuite (# pieces 2-6) | 3.5x14.6+jog | |
| Sunroom | 12x12 |
| Features | |||||
|---|---|---|---|---|---|
| Sloping | Level | Other | |||
| Stove | Dryer | Washer | |||
| Refrigerator | Central air conditioning | Heat Pump | |||





















































